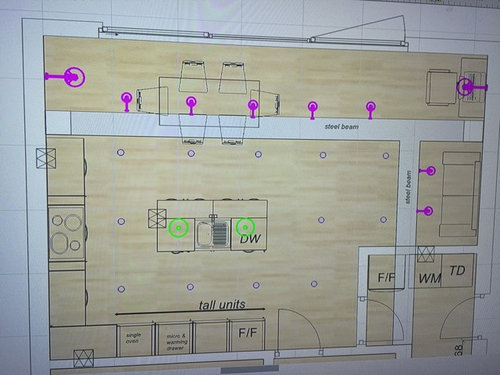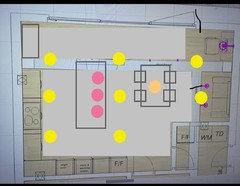please critique my lighting plan for open plan area...
Heather
4 years ago
Featured Answer
Sort by:Oldest
Comments (9)
Jonathan
4 years agoJonathan
4 years agoRelated Discussions
To open plan or not to open plan??
Comments (2)I think it would look great open plan and make the dining room lighter and the kitchen bigger. I'd build a wall from wc to hallway and make that the new utility room and keep the wc where it is. I'd then move the kitchen into the dining room, knock out all the hallway doors for a dining room table and have some sofas in your sun room (remove current utility room wall too)...See MoreLighting for open plan area
Comments (4)Hi Walter, I would suggest a slightly different approach. Adjustable spotlights can be installed in the pitch however they can sometimes be harder to adjust and could cause more glare from certain angles. I think it's best to minimise the amount of spotlights in the space and use more integrated linear lighting and decorative lighting instead, limiting the spotlights to create accent focused light onto the kitchen island or directed onto artwork for example. You could conceal a linear LED striplight into the corner of the skeiling and the wall to wash up the skeiling similar to the images shown below. This could be balanced on the opposite wall washing up from the opening in the wall. Floor recessed uplights in door and window reveals also are an alternative to down lights and create more drama please see an example below. I would add pendants above the island and / or above your dining table depending on the style of furniture and the look you are trying to achieve. You can zone the areas electrically and use either rotary dimmer switches or a control system to provide different lighting scenes for different uses of the space throughout the day. Good luck it looks like it will be a great space when it's all finished. Susan...See MoreHelp please finish off my open plan area
Comments (7)I would change the table to lengthways as well to align it directly under the two pendant lights. Move the sofa away from the wall it looks too shoved back. Put it so the front feet are over the rug to stop the rug ‘floating’. Also move The two chairs in from the window and maybe pop a round occasional table between them. for the kitchen I would paint the units all in the same colour as the media unit. Then you would not have to change the splashback, tiles or worktops. The long cupboard end looks imposing so blending the colour more will help it to visually disappear. find another place for the bin or a smaller bin. Nice space!...See MorePlease critique my lounge plans!
Comments (6)Thanks so much for your comments OnePlan. I love what you said about putting lights outside. I want to do the windows now just for that - could look so cosy! Thanks for the reassurance with the doors. I think we will go with this. Hmmm I'm not sure a barn door is quite what I want here. I'm not bothered about access to the kitchen from the lounge, it's more for light purposes, but it's a valid point about interruption to walkway, one that I had considered. I wonder if interior bifolds or something like that might work, although there would still be the view into the kitchen problem. it isn't important for tv in here - we do have another snug, so this would be more social/entertaining space. There will be a lot of light already from big windows on 3 walls. Would the skylights make it hotter in here? The lounge currently is where the kitchen will be and it is a very sunny room, which does get rather warm on a sunny day....See MoreJonathan
4 years agoHeather
4 years agoThe Classic Barn Company
4 years agoAVINU - Home Technology
4 years agoEllie
4 years agoSUGARBAKERS
4 years ago








Maths Wife