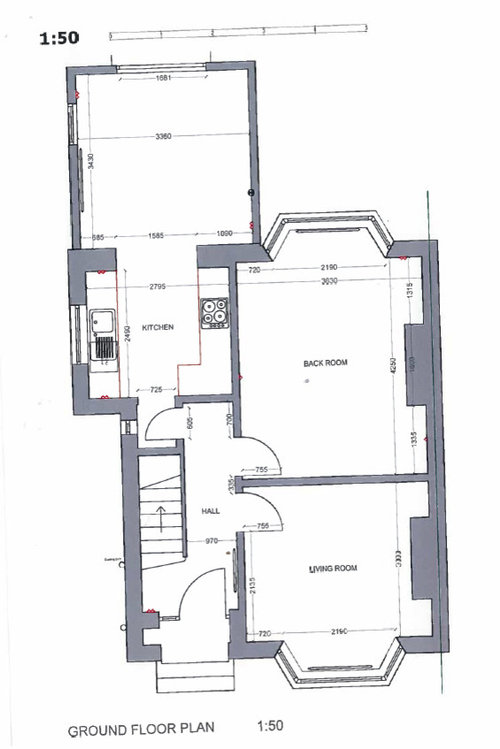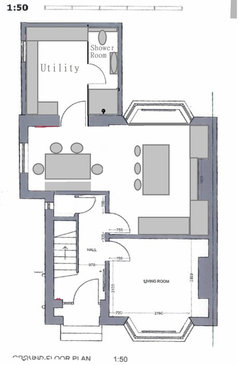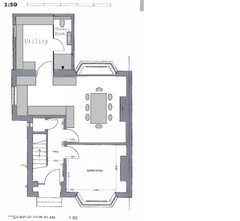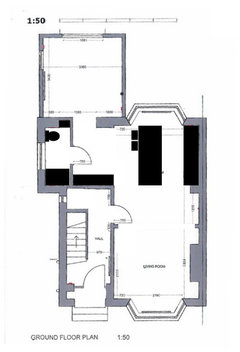How can i fit a shower room into my downstairs floorplan?
mark muir
4 years ago
Featured Answer
Sort by:Oldest
Comments (7)
mark muir
4 years agoRelated Discussions
Looking for suggestions on my floor plan
Comments (7)Thanks Minnie those are really helpful comments. The family bathroom walls are from the original house walls. The architect suggested the cubby hole for the toilet as he thinks moving the walls would be too big a job. But I agree that I'd prefer it enlarged properly, that bath is actually 1.4m long, the smallest we could find which would fit the new limited space. We have a builder coming round tomorrow so I will ask him about moving the wall. The utility room is 2.2m wide. 60cm for units each side with 1m gap. We are planning on leaving the units out of one side for now for buggy storage, but I would like to put more storage in there when that's out of the way as we are losing our garage which stored all the junk up to now. So maybe we should enlarge it to 2.4m? The only reason I didn't go for the sofa facing the bifolds and garden was that it meant blocking in the play room slightly, but perhaps it could work with a corner sofa, or like you said a smaller sofa. that would also solve the glare issue. A coffee table a foot stool would be great I think. We haven't put too much thought into to the island as this wasn't necessary for planning, but I definitely want some foot stools. We did talk about maybe having it come out from the side of the wall instead of an island. We have that now and quite like it. But the plan is to have the dishwasher etc under there, plus leg space for stools. Yes that's the Fridge Freezer. I just plonked it there as I'm not sure where else it could go really. I guess next to the windowless neighbours wall where the hob is currently....See MoreHelp me decide on my floor plan!
Comments (36)Personally I would try not to develop the family room as I sense it will never be the contemporary structure dominating your ideasbook and will eventually be replaced. Given that you have mentioned later extension I think I would be looking to open up the rooms you currently have and add extra rooms later as the budget allows it. Personally I would want a big lounge on the right hand side and I would put hubbys desk in the niche and either screen it when you all want to be in the lounge or alternatively buy a beautiful desk for the niche and hide a wireless printer and filing cabinet in the store room which I imagine is also plenty big enough to be a utility....See MoreHelp with my floorplan.
Comments (3)If you want all those rooms upstairs presumably you are going to put rooms above the flat roofed section? This is a really exciting project but in my opinion there are too many structural, budgetary and planning issues that need to be considered before you think layout. In my opinion you need an architect and structural engineer to tell you what is possible for your budget and for planning. Seeing the plot they may also have other suggestions for how to increase the space. As far as budget goes I would consider how much you want to spend on Kitchens, bathrooms, flooring , window treatments etc. Then consider things that may be necessary such as new boilers or rewiring. This will give you an idea of the money that is available for building and in turn his will let you what square footage you can build. Very best of luck...See MoreDownstairs floor plan/layout help
Comments (3)Hiya, What a fun puzzle. I think like @guardianangelservices have said, there are a lot more questions before working out the "right" answer because there are a million options, it's about finding the right one for your family. From a first look, I think there is a reasonable easy/least expensive option which would give you the bigger kitchen but without touching the newly finishes left side or moving a bathroom and that would be to move the front door to the centre of the house. Personally, I love a hallway, not walking through the middle of a room to get to the stairs or to hang your coat is a luxury to me so removing the centre hallway to open the spaces up would actually be a compromise. However, gaining the extra meter or so of kitchen might be all the difference you need to fit in a table and then it's about decorating the hallway to create the feeling of light. Actually having a glass door will make a huge difference as light doesn't travel around corners very well which is why it is so dark at the moment. You could keep the coat room space by keeping a little bit of the kitchen still, the hall doesn't have to be a straight line, it could have a coat nook or cupboard built into the new space. If you want to chat further about how it might work for you, I offer a free zoom chat for bouncing around ideas www.thekitchenladyuk.co.uk Good luck Emily...See Moremark muir
4 years ago









Alexander Build