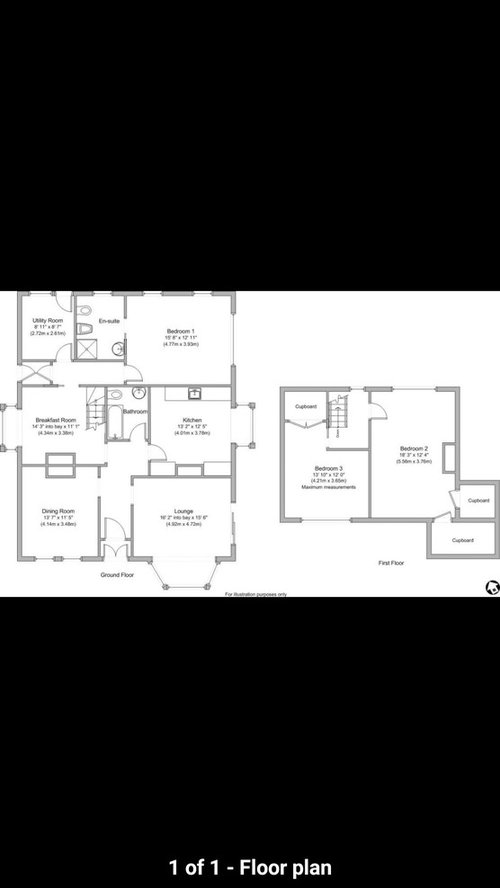Help with my floorplan.
Silas Campbell
5 years ago
I have just purchased this 3 bedroom chalet bungalow, and am starting to look at how to make it more open plan with lots of living space - Reception Hall, Lounge, Dining and Kitchen, I would also like a Study, Pantry and Shower Room downstairs, then upstairs I want a Master Bedroom with Ensuite, plus 2 or 3 smaller bedrooms and family bathroom.
On the floorplan, from the kitchen, bathroom and breakfast room back, it is a single story flat roof extension. I am planning to take off the current roof and make it into a proper house, building off the single story extension as well.
If anyone has any ideas, I would be very grateful!

Houzz uses cookies and similar technologies to personalise my experience, serve me relevant content, and improve Houzz products and services. By clicking ‘Accept’ I agree to this, as further described in the Houzz Cookie Policy. I can reject non-essential cookies by clicking ‘Manage Preferences’.





Jonathan
Ribena Drinker
Related Discussions
How can i fit a shower room into my downstairs floorplan?
Q
Help with floorplan in new build kitchen/diner/living?
Q
Studio to 1 bed conversion floorplan help!
Q
Help with floorplan for kitchen/dining area
Q
User