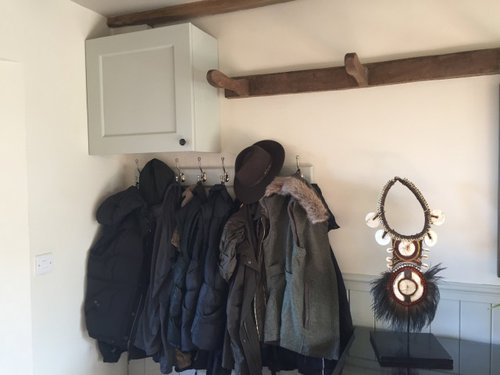Built my first ever cabinet from scratch to conceal our consumer unit
home_farm
4 years ago
Featured Answer
Sort by:Oldest
Comments (6)
Related Discussions
Our Kitchen Design - what's wrong with it?
Comments (64)Although the kitchen is white, it is set into a return where there is little direct light from the very large window which casts shadows in the space making even a white kitchen look sombre by contrast. I would suggest more powerful down lights at least 13W that would highlight and reflected off the stunning gloss units. Additionally you could add plinth lighting under the kitchen units. Cool white to keep it minimalist or RGB ribbon (red, green, blue, which would allow you to colour mix) which can give the kitchen a whole spectrum of characters depending on the colour you choose or both RGB and W to keep your options open. Ribbon light is also a low cost way to improve this space. Ensure you get nothing lower than 9W per metre as it may not have enough light output against the natural light from the window....See MoreNeed help with our small bathroom
Comments (25)I wouldn't change much regarding the layout/placement of white goods either. But it'd be possible to get some extra. For example, an L- or P-shaped shower bath would get a nicer shower space. You'd end up with the wider part by the window though so may then also consider opaque glazing or a screen there. A concealed cistern in the back wall would bring that forward by around 10cm. If you don't want to loose all that space, a boxed-in cistern and shelves above may give you a little storage back. On the washing machine: you triggered my inner geek :-) This may be possible. You need to research a few things for this: A) a slim depth washing machine (usually 425mm) B) availability of a height reduction kit for it (if these are avail gets height down from 850mm to 800mm) C) use an extra-flat bottle trap for the basin D) partly embed that into a thin washtable (to make the surface then a total of ~100mm above the machine) If all these go together it should just be possible to fit washtable, drains, basin trap and the machine underneath into a box about 910x600x500mm (HxWxD) which is kitchen unit height. The countertop sink would sit above that. Maybe a little bit of extra space could be gained still if you'd construct a basin from a flat shower tray with an integrated trap (a Wedi fundo plano is 60mm high) but I'm not sure how to put the washing machine drain on then. Good luck!...See MoreKitchen wall - cabinet layout quandary
Comments (16)Happy Sunday everyone! What a difference a week makes... we’ve had time to review, scribble, calculate, visit another kitchen designer AND spend 10 hours in London looking at appliances, flooring, tiles and island lighting... whew! Oliver, thank you. Your sketches helped us lift our expectations above what was being offered by what I thought were the affordable brands (still £2-3k higher than expected, cabinets only). I think we’ll keep the wine cooler on the outside of the island, as that’s where wine glasses will be stored, and where DH will be getting drinks (I really don’t like having anyone on the working side of the island when I’m working - it’s quite odd...) Given our new view on the cost of our preferred appliances, we are now weighing the pros and cons of integrated vs free-standing fridge /freezers, in that the price of the appliances are about the same, but the extra cabinets do add up. I prefer the integrated look, but I think I might prefer the freestanding in action. These options are shown below. (Don’t get excited about the living room - it doesn’t look like that!) Speaking of extra cabinets, the new lady has come up with quite a snazzy upper layout that is just enough to hide the hood (DH has come round to a canopy hood :). Will keep you posted. Thoughts welcome. Have a great week!...See MoreF&B black blue vs off black kitchen units
Comments (115)Hello! It’s arrived but is being fitted Monday :0) The colour wasn’t quite what I wanted as although it’s not supposed to have any blue in it, if can look blue in some lights. I don’t mind it looking deep navy but sometimes it looks lighter. Will see when it’s all up though as with the worktop on the island and overhang, it will probably just look more black! Bear in mind the company didn’t use actually F&B paints as they mix their own. Definately advises paying for a test door first as they got the colour totally wrong at first (was bright blue!) and it was hard work getting the manufacturers to check it and do it again. They almost didn’t....See Morehome_farm
4 years ago






Sonia