Help me design the layout of our powder rooms
lockmac
4 years ago
Featured Answer
Sort by:Oldest
Comments (10)
Kate
4 years agoPazz
4 years agoRelated Discussions
Help - living room layout and design!
Comments (7)Click the comment icon & it should enable you to click add photo underneath add comment...See MorePlease help me find the best layout for our small family bathroom
Comments (13)Hi there if you have a moment take a look at our work via https://www.instagram.com/lussostone/?hl=en.Our website is https://www.lussostone.com/ we specialise in stone resin material designing and manufacturing our own freestanding baths and basins. Also have a fantastic new range of minimal, sleek vanity units in a wide selection of styles. I see you are struggling for space? we have freestanding baths ranging from 1350-1800. here are a few examples of our products. Regards Jay Picasso compact-1400mm Notion round bath- 1350mm...See MoreCan you help with our kitchen design and layout please?
Comments (7)Laura There lots of functions/ amenities on the plan which is great. Before making a proposal we would think about each part individually and ask how it needs to work for you, the way you want to live and how the spaces can benefit your experience. We note that you have already highlighted your desire to see outside from the island. Other questions might be- Do you watch TV? If so, do you see the Sun Room as a TV area or the Open Plan area? Would the seating area in the Open Plan benefit from full height views of the Garden? Would you eat at the Island? If so, would you like to see outside when eating? There is often a lot of questions but, this helps assess and balance the needs for all areas which would then help inform the ideal layout....See Morehelp me decide on our final kitchen design please!!!
Comments (12)By the way we also originally had all the seating in a line like that, but I realised that a) the seats all faced away from the view (our big sliders will be behind that side of the island), and b) everyone sitting in a row like that is not at all convivial. It just looks good in photos. So we've changed the island layout so that the seats are at one of the short ends and along some of the long side, so when people are sitting there, they are in an L shape which is much nicer for conversation. And we've put some cupboards under the rest of that side of the island which has added a bit more storage. It won't be as photogenic and I struggled to give up the original design because I loved the symmetry of it, but I am glad I was flexible on it in the end, as I think it will be nicer kitchen to spend time in IRL as opposed to looking good in a photo!...See Morelockmac
4 years agooklouise
4 years agolast modified: 4 years agoStyle Precinct Interior Design & Decoration
4 years agolockmac
4 years agoStyle Precinct Interior Design & Decoration
4 years agoColour Confidence Interiors
4 years agoSorell Interiors
4 years ago
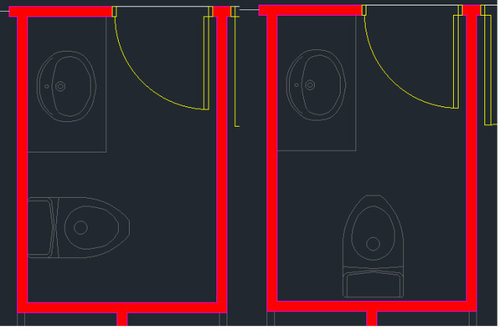
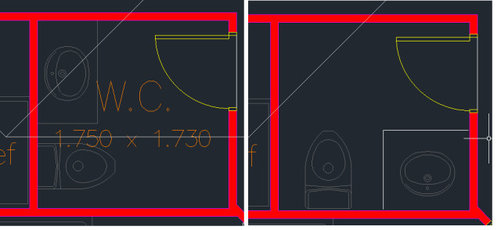

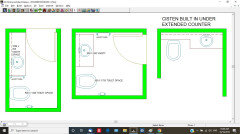
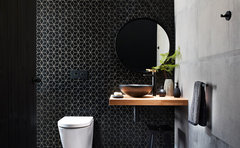





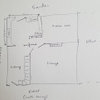

Lisa Elliott Interior Design