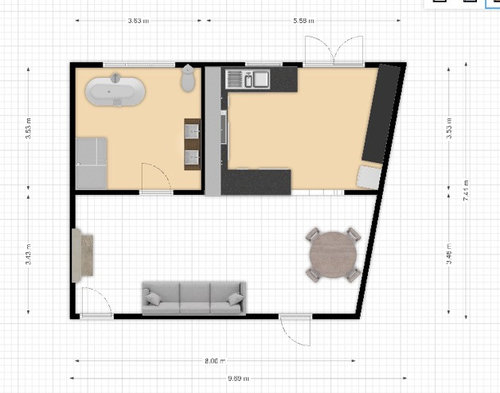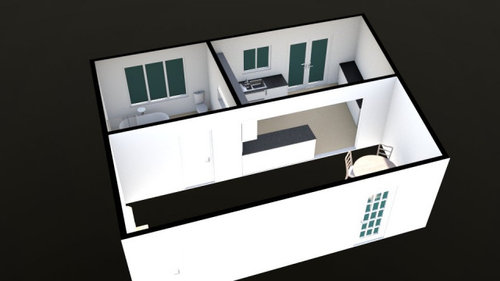Help with L Shape kitchen / diner renovation. Strange shape
James Mellish
4 years ago
We are looking to renovate our kitchen / diner / lounge at the back of our house and are looking for some help/advice on the best way to utilise the space.
The previous owners have done a kitchen extension which has created 3 rooms at the back of our house, a longer lounge/diner, kitchen and bathroom. We have just had our bathroom done, so cannot be removed or knocked down so just looking at the kitchen / diner / lounge.
As you will see from the floor plans and images below, our house has a slightly odd shape as it's end of terrace so slants to the right. The kitchen/diner is not quite open plan as the kitchen side / wall goes across the opening and we also still have a small structural wall on the right side.
We want to create an open plan / airy / sociable area, and happy to remove walls / surfaces where necessary and move things about i.e. kitchen doesn't have to stay in the area it is.
If anyone has any advice on how you think we could best use this space and also how we can get around the fact the back area doesn't have any windows in so maximising light that would be great.


Houzz uses cookies and similar technologies to personalise my experience, serve me relevant content, and improve Houzz products and services. By clicking ‘Accept’ I agree to this, as further described in the Houzz Cookie Policy. I can reject non-essential cookies by clicking ‘Manage Preferences’.





James MellishOriginal Author
James MellishOriginal Author
Related Discussions
Large L shaped lounge/ dining room
Q
Interior cohesiveness in L shaped kitchen/diner - need help!
Q
Downstairs L shape kitchen diner /poss snug?
Q
Help! Nightmare awkward L shaped bathroom layout!
Q
James MellishOriginal Author
Schmidt Bristol
Cigal Kaplan Interiors