Rendering a Victorian house - keeping it 'in keeping' but also modern
Anees Rana
4 years ago
Featured Answer
Sort by:Oldest
Comments (14)
Anees Rana
4 years agoSonia
4 years agoRelated Discussions
What to do with my stairs in my newly bought victorian house?
Comments (25)Hi, I love the idea that Spaced Out has offered above as that would have been my suggestion upon first reading as well. I am about to 'paint a runner' on my own white painted stairs at the moment to compliment grey walls and a black front door - considering black similar to the example in blue shown above. I think it can be quite striking and very easily fits into a Scandinavian interior. Do choose paint wisely, and spend on quality in this case as stairs are hit with heavy feet and can show wear and tear quickly particularly if they are original. I have the same in my own house and have already had to do touch ups twice since we moved in two years ago. Another suggestion would be to ask your painter to put sand in your paint - not too much but just a bit - as it creates a natural tread on stairs that can be quite helpful. Painted stairs can be very slippery! Best of luck in your new home!...See MoreOriginal fireplace - replace or keep?
Comments (45)Looking at room freshly plastered I think the walls might look best a colour the same “strength” or depth of colour as the plaster if you know what I mean?? Whether it’s a peachy dirty pink or green or dusky blue?? Looking forward to seeing how this room turns out :)...See Moreto keep or not to keep?
Comments (33)Hi Sally, for me, it just looks horrible, you should do as Jonathan suggested, remove the whole thing, reduce the bottom step to a normal depth step and keep it all open, the change will transform your room and will make you feel much more relaxed as it looks so confined. Also, if you decide to keep the glass, the door glass has to be replaced with safety glass to bring it up to current building regs. In which case I would get rid of the panel next to the door using plasterboard and achieve a seamless look, then replace the door with a full length Oak framed frosted glass door for a more modern look....See Morevictorian doors look nice but are warped and let sound in, replace?
Comments (2)No idea how it would impact the value of the house, maybe an estate agent can advise on that, but if you’re letting rooms out I think you need to change the doors. If someone is paying for a room they should be certain of privacy, and fire safety. Angie...See Morerinked
4 years agoAnees Rana
4 years agoAnees Rana
4 years agolast modified: 4 years agoE D
4 years agoAnees Rana
4 years agoAnees Rana
4 years agoAnees Rana
4 years ago
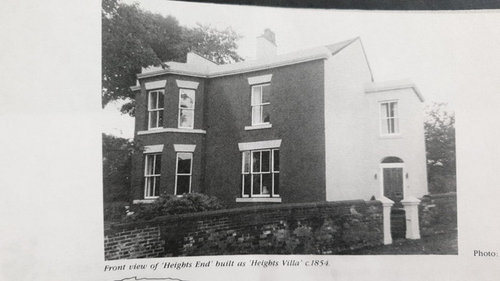
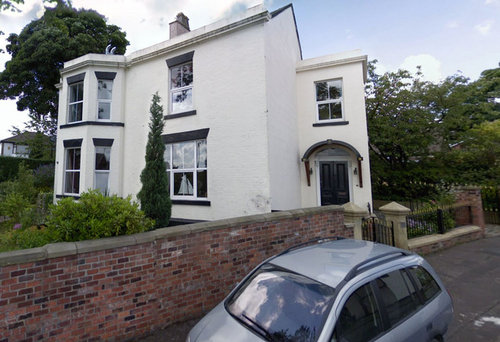
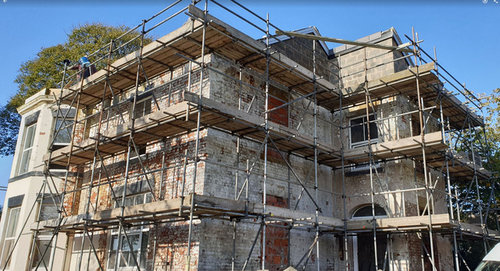
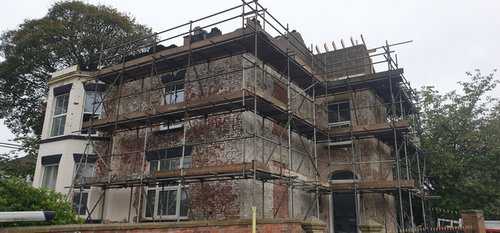

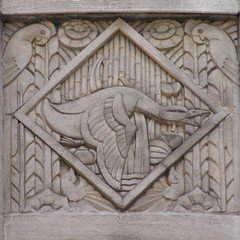

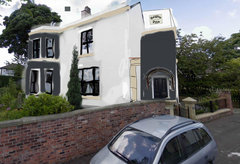


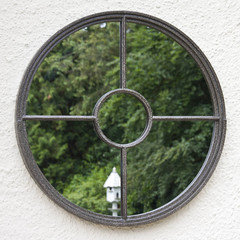





Sonia