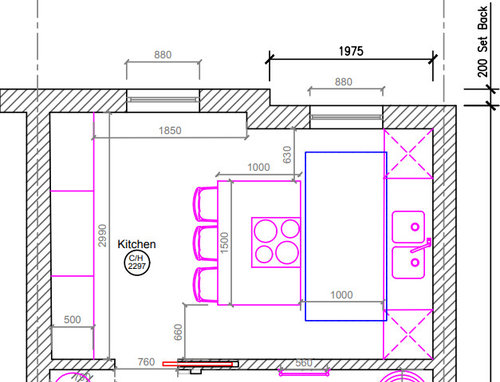Kitchen layout ideas
sw879
4 years ago
Hi all
I was wondering whether anyone could give me some kitchen layout advice. From the design i've attached we have a pocket door at the entrance (marked in red) and two sash windows that are roughly 500mm from the floor and 880mm wide. The outline in blue is a sky light and the pink/purple lines are what has been proposed.
We were hoping to have more storage space and i'm not keen on the idea of having a hob in the island. I do like the idea of having a L shaped kitchen in front of the windows that bends to the right hand side but I don't think that it will give us enough space to have a kitchen island. Is there anyway that we could incorporate a kitchen island? Perhaps by making it thinner? Is there a better design maybe that we haven't thought of?
Any suggestions would be welcomed.
Thank you

Houzz uses cookies and similar technologies to personalise my experience, serve me relevant content, and improve Houzz products and services. By clicking ‘Accept’ I agree to this, as further described in the Houzz Cookie Policy. I can reject non-essential cookies by clicking ‘Manage Preferences’.





Jonathan
Jonathan
Related Discussions
Kitchen Layout Ideas
Q
kitchen layout ideas
Q
Design gurus! Please help with kitchen layout ideas
Q
Kitchen Layout Ideas Welcomed!
Q
Rachel McCollin
Wayne Bryan - Designer
User