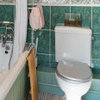Kitchen Layout Ideas
ara48
2 years ago
Featured Answer
Sort by:Oldest
Comments (15)
CWD
2 years agoSlow Coach Ltd.
2 years agoRelated Discussions
Kitchen layout ideas
Comments (5)The island is very small as shown on your plan, by the time you have a hob installed (roughly 600mm) you will only have 450mm either side of the hob as usable space, also the gaps either side of the island are very narrow, ideally you'd want round 900mm for it to feel comfortable. I would create a U shaped kitchen with a breakfast bar in the centre of the room, that way you still get the island effect you are after but you can keep the units to the right and gain additional units along the internal wall to the bottom of your image as shown....See MoreKitchen Layout Ideas - Awkward Extension
Comments (6)Hi B W, Yes, the architecture of the space is a bit of a challenge. If all you want is a new kitchen rather than remodeling (hence keeping the footprint of the space the same), may I suggest the following which will give you a breakfast bar, more usable work surface in your kitchen, and enough room in the area opposite you dining room to put lounge seating which will accommodate all of your guests, until you eat together in the dining area: Remove the island - awkward placement and is probably challenging to use effectively when cooking I'd imagine as so far from other appliances and cooking areas. Extend the cabinetry and countertop on the short wall out into a peninsula with breakfast bar (keeping the passageway to enter the kitchen area adequate). An example of this is drawn in my comment for another Houzz question which may help with the visualization of this concept - https://www.houzz.co.uk/discussions/5948686/forever-home-wrong-downstairs-layout-help-please#25741749 In the area left-over, only put lounge seating enough for 8 including pull up poofs or stools (these can also act as side tables with smaller groups) around a small coffee table, rather than an additional eating area (table and chairs) as your dining room is open and so close by. Hope this helps. Good luck!...See MoreKitchen layout ideas?
Comments (2)Hi Having a central kitchen with a smallish window I would think about how you could increase the natural light. Is there a room above the dining room ? Do you have the option to bring some more light into the space by opening up from the dining room ceiling ? Would you consider changing the kitchen window for a larger picture window ?...See MoreKitchen layout ideas?
Comments (11)Yes, much better :) I like the utility opening up from the kitchen. I agree with CWD about converting that window (EDIT: in the new utility room) into a door. Maybe a sliding door, if possible, to save space on the door swing. I also agree with generally converting existing doors into windows, and window into doors, where suitable. I also don't think it makes sense to keep the old larder/WC. The location and dimensions aren't practical and it interferes with getting an optimal kitchen. As for the hob, it isn't nearly as practical, clean, or safe, on the island as having it against the wall, especially given such a spacious kitchen! I might consider a "prep" sink on the island to get a comfortable Fridge->sink->hob work triangle, although two sinks require more plumbing and maintenance than one. The fireplace on the original plan, is that still there? Or are you planning to remove it? I do like how you positioned your dining table with the bench against the wall....See Moreara48
2 years agoRuth House
2 years agoEllie
2 years agoLuciana
2 years agolast modified: 2 years agoara48
2 years agolast modified: 2 years agoara48
2 years agoEllie
2 years agoara48
2 years agoara48
2 years agoFaber Hoods
2 years agoara48
2 years agoara48
last year








CWD