Kitchen layout ideas?
somerton_27
last year
last modified: last year
Featured Answer
Sort by:Oldest
Comments (11)
User
last yearsomerton_27
last yearRelated Discussions
Kitchen layout ideas
Comments (2)I have a similar layout on a project I did recently, take a look at my page with Rogers-Bexhill there is a large L-Shape with Island and the door is situated in a similar position. The Hob is on the island. hope this helps you along the way with your new proposed kitchen layout. feel free to ask me any questions and please leave feedback on any photos that you like....See MoreKitchen Layout Ideas - Awkward Extension
Comments (6)Hi B W, Yes, the architecture of the space is a bit of a challenge. If all you want is a new kitchen rather than remodeling (hence keeping the footprint of the space the same), may I suggest the following which will give you a breakfast bar, more usable work surface in your kitchen, and enough room in the area opposite you dining room to put lounge seating which will accommodate all of your guests, until you eat together in the dining area: Remove the island - awkward placement and is probably challenging to use effectively when cooking I'd imagine as so far from other appliances and cooking areas. Extend the cabinetry and countertop on the short wall out into a peninsula with breakfast bar (keeping the passageway to enter the kitchen area adequate). An example of this is drawn in my comment for another Houzz question which may help with the visualization of this concept - https://www.houzz.co.uk/discussions/5948686/forever-home-wrong-downstairs-layout-help-please#25741749 In the area left-over, only put lounge seating enough for 8 including pull up poofs or stools (these can also act as side tables with smaller groups) around a small coffee table, rather than an additional eating area (table and chairs) as your dining room is open and so close by. Hope this helps. Good luck!...See MoreKitchen layout ideas?
Comments (2)Hi Having a central kitchen with a smallish window I would think about how you could increase the natural light. Is there a room above the dining room ? Do you have the option to bring some more light into the space by opening up from the dining room ceiling ? Would you consider changing the kitchen window for a larger picture window ?...See MoreKitchen layout ideas
Comments (7)What about layout options without reconfiguring any interior walls, other than the wall between the kitchen and downstairs WC? It would be good to see if there's a way of improving the kitchen layout without interfering with the rest of the downstairs, or at least doing so as little as possible. I'd thought about changing the back door and windows to rethink the kitchen layout. Possibly move the door through from the kitchen to the hallway (heading towards the WC) to somewhere else along that wall (where the cooker currently is) to give more chance of a run of wall units. Don't want to lose the downstairs WC but open to moving it, reconfiguring it, changing layout etc. There's just so many things to consider and we're trying to find a way of getting what we want without destroying half the house for the next 6 months 😂...See Moresomerton_27
last yearsomerton_27
last yearCWD
last yearsomerton_27
last yearUser
last yearlast modified: last yearsomerton_27
last yearsomerton_27
last year
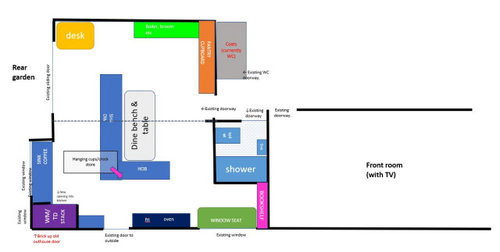
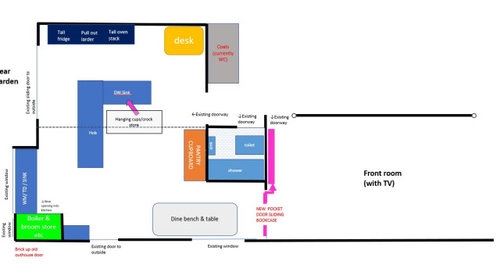
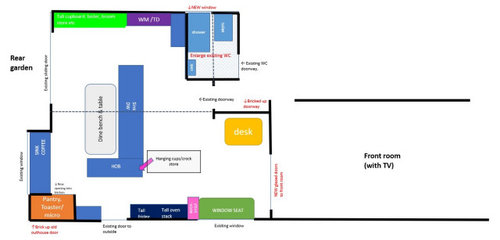

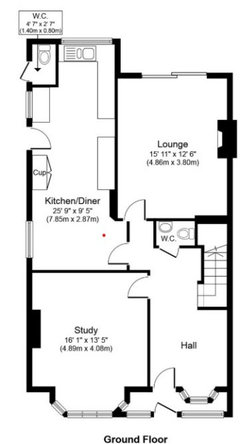
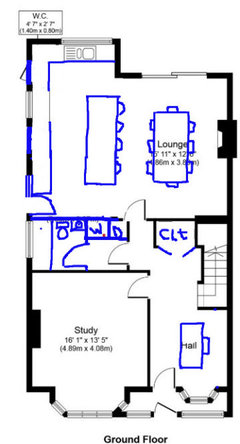




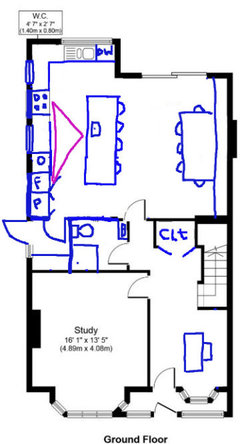








CWD