Help with upstairs layout
Kelly E
4 years ago
Featured Answer
Sort by:Oldest
Comments (8)
Kelly E
4 years agorinked
4 years agoRelated Discussions
Help with layout of house upstairs!
Comments (4)As Jonathan shows above, normally the stairs would go directly above your current set of stairs. It does depend on the orientation of the roof. You need to come up in the where the head height is the best , so that's the middle somewhere. I like Jonathan's layout very much, it's a better use of space for the current layout, and depending on the amount of space you have left when you have taken the eaves in to consideration you will have room for another room and bathroom if not two in the loft. ( All depends on head height )...See MoreHelp with upstairs floor layout please!
Comments (7)Thanks, @minipie. That's an interesting idea - I would love to include walk-in wardrobes in our room! The problem is that we wouldn't be able to have a window in the main bathroom. I'm not sure about having the pipes, etc, on that side of the house, either. I need to ask the person who did the drawings for us about that cut out on Bedroom 3 - It would really help if it wasn't there, but I assumed he included it because he had to. And @Ellie, you're right - the new Master does look smaller than Bedroom 1, which is what we're currently in. We were just talking about how we wouldn't be able to fit our enormous set of drawers in the new Master, even if we had built-in wardrobes! So it doesn't make much sense....See MoreInternal layout changes to enlarge kitchen and 2 bathrooms upstairs
Comments (11)Opening up some will surely help. Like Jonathan said, there are many many options. I changed the hallway, some coat space, double glass door to let in more light, loo. Then kitchen with pantry, as there are plenty full bathrooms. Backdoor for muddy/wet shoes on the side. Since it is such a large space, how about a massive sofa in the lounge? And window seat, if height allows. Keep the downstairs bedroom and bathroom, as it can be a playroom, a guestroom (b&b?) or even future master bed. I did open up the dressing area, to make it brighter. Washing machine could go anywhere, I drew them there, but it would be quite the walk with hampers, so might it be an idea to place it upstairs (eaves storage perhaps?). Upstairs I opened up the study, as the master bedroom ate the window. I tried keeping most loadbearing walls (or which seemed to be) though the chimney on the left had to go anyway. Kept the landing storage, for linen, towels, seasonal clothing, christmas decoration, there are always things that need a place. Certainly move the heater though (if it's still there). Also think about heating, insulation, efficiency. Things that will make it more comfortable and pay themselves back in the long run. Planning is key. Hope it will help with creating your future layout and dreamhouse pleasures....See MoreHow to design the upstairs to be a better layout
Comments (5)Hi Jackie, thank you for posting a new picture. You have different options here, see below: Option 1 - using the current bathroom (blue room) as family bathroom and creating an ensuite in bedroom 2. Option 2 - Having bedroom 4 as ensuite (together with the current bathroom) and building a wall in the middle of bedroom 2 so you can accommodate a family bathroom. Option 3 - Have you considered having the study in the eaves storage ? this would give you another empty space to work with. I would say that everything depends on the use you want to do of the space, have you chosen which bedroom you will use? What about the other bedrooms, what will it be their purpose? Perhaps guest bedroom or something else? As I said in my previous post, your house has a great potential so I don't see why you coudn't get what you are wishing for. I would love to help you further and assist you with layout options, floor plans, moodboards, as well as trade discounts access. Please visit my website www.amuriinteriors.co.uk Best of luck with your project, Ketty...See MoreKelly E
4 years agorinked
4 years agorinked
4 years agolast modified: 4 years agoKelly E
4 years agorinked
4 years ago
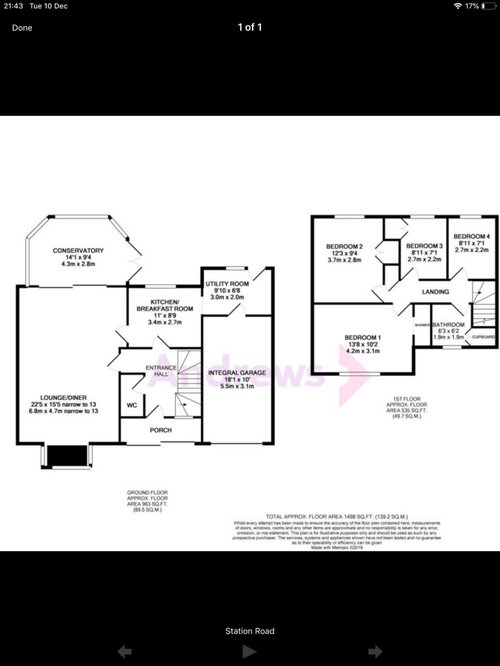
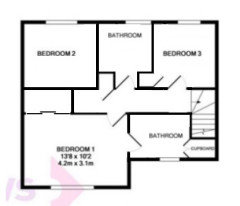
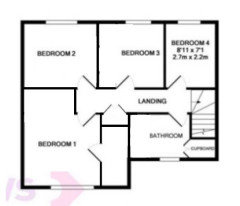
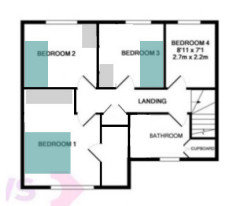
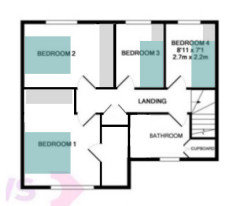





Marina Drobot at Cinnamon Space