Altering Steep Stairs
Sophie
4 years ago
last modified: 4 years ago
Featured Answer
Sort by:Oldest
Comments (25)
Sophie
4 years agoRelated Discussions
Steep Victorian staircase.
Comments (1)Good hand rails make you feel safer. They do not have to be chunky just firmly fixed. If necessary becuse of noise use as thin a carpet as possible, fixed kelim runners useful. Floor paint has a particularly non slip quality and design choices endless., check Houzz....See MoreMoving a staircase.
Comments (2)Hi Meganrose - whilst you seem to have a lot of space at ground floor level, there is not space at the top of the stairs to shift the staircase along in its present form. The key thing to remember when changing a staircase is that you will always need the same number of risers (steps) - on plan it looks as if you could theoretically "take 4 risers off the bottom of the staircase" and put them at the top in the form of winders. - see attached sketch over your plans. This would mean that your required headroom would shift and you should be able to take the "chunk" back for bedroom 3. You will also gain further space in the entrance hall which may be useful as coats storage etc(?) With this alteration, the steepness of the stair would remain unchanged, however as you will be rebuilding the staircase you could also take the opportunity to change the slope of the stair (by increasing the treads and or decreasing the rise - it is the combination of the tread and rise that determines the slope or steepness of the staircase). How much this can be done depends on the available space which is impossible to tell on the given plans; a measured survey would need to be done to work this out accurately. To comply with Building Regulations, 2R + G should be within 550mm and 700mm; which means that 2 x the riser dimension plus the going dimension (meaning clear tread dimension) should like within these figures. Hope this helps! good luck. Liz...See MoreDesign Dilemma! 1960's bungalow - where to extend/alter?! Help!
Comments (1)One option...See Morestaircase alteration thoughts
Comments (16)Morning all! Well so far I have spent 3 days stripping and sanding this staircase 😒 It’s like a dust factory in the bedroom now 😱 Onto filling all the holes etc this morning then it’s ready to paint. I managed to burn a lot of the wood unfortunately using the heat stripper as the spindles are so close that it was hard not to! So I can’t leave any as bare wood which is a shame. Even if it managed to chemically strip old remaining stain out. So my next question is re painting! Would it look odd all being a darker grey?? Ie to match the skirting and woodwork? It might be too much work to try and paint the spindles in white and also hide the burn marks 🙄 so it easier to be all one colour. Shame it can’t be left wood as it really warms the room up (which is white and blue/grey)...See MoreJonathan
4 years agoJaq Cualey
4 years agoSophie
4 years agoSophie
4 years agoSophie
4 years agoSophie
4 years agolast modified: 4 years agoSophie
4 years agoJaq Cualey
4 years agoSophie
4 years agoSophie
4 years agoSophie
4 years agoJaq Cualey
4 years agoSophie
4 years agoSophie
4 years agoJaq Cualey
4 years agoJonathan
4 years agoSophie
4 years agoSophie
4 years agoyellieb
4 years agoyellieb
4 years agoJaq Cualey
4 years agoJonathan
4 years agoJonathan
4 years ago
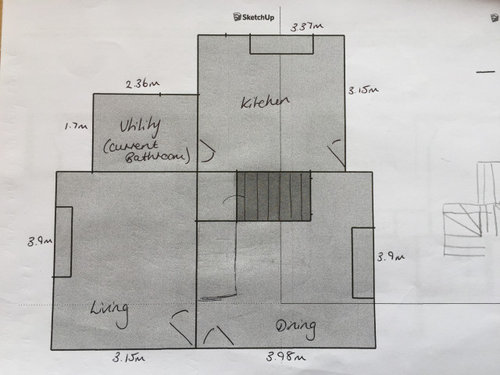
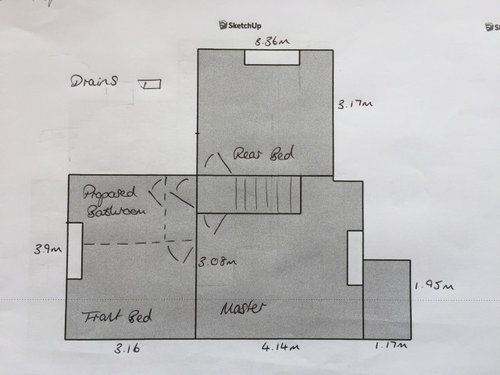
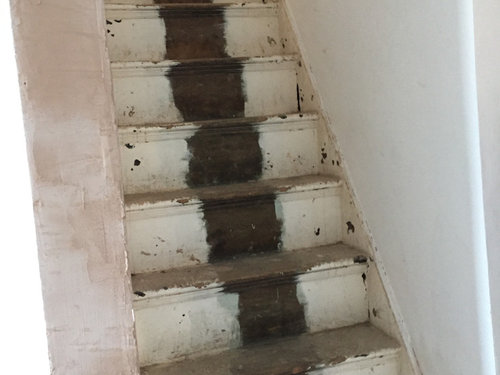
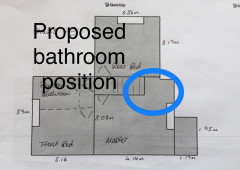
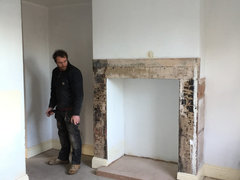
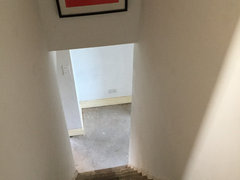
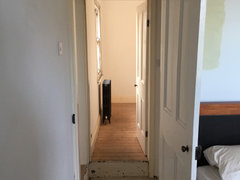
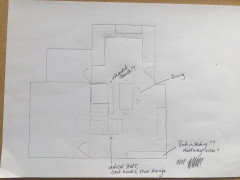
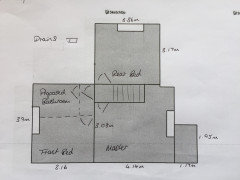
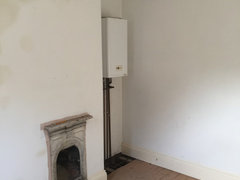
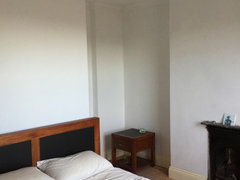
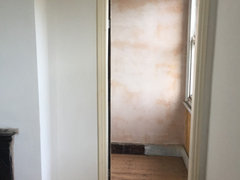
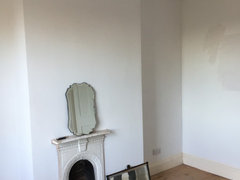
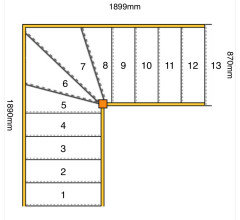
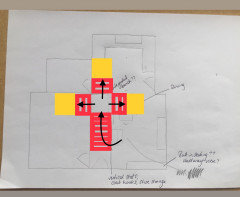





Jonathan