Kitchen extension or no extension?
Hi there, I'd appreciate some advice... all this home working as got me (and I'm sure many others) readdressing my home and how it functions. My husband and I live in an end of terrace victorian house in Bath and when we bought the property 14 months ago we always thought we would change the kitchen. It's not bad, but I think it could be better and as we all know - kitchens are the heart of the home! This isn't our forever home but it is our home for the foreseeable future so we would like to make it nice without going completely bananas. We've already had to pour some money into upgrading the bathrooms the budget is around £25k (ambitious I know).
So the plan...Ideally, we would like to do a side return extension and have a kitchen island with a tablet at one end. We are not precious about where the kitchen is (far end or near end) but we would like a breakfast bar or island equivalent for 'perching.'
The sticking points (aside from the budget) all lay in the layout which is giving me a bit of a headache. Any bright ideas very much welcome.
- Although we are lucky to have an end of terrace the window on the side of the property is too low to accommodate units underneath.
- The kitchen is currently on two levels - clearly lowering the whole floor (which may also solve the issue of fitting units underneath the window sill) is likely to be costly and messy so we'd ideally avoid that. Raised the floor to one level may be an alternative, less expensive option perhaps....
- The kitchen/house is also about 1m higher than the garden at the rear elevation. At present there is a slope from the current doors down to the garden level with a drain at the bottom (again - we would prefer that this wasn't moved for cost purposes but would have to be worked around).
Am I trying to fit a square peg into a round hole here? Or are these issues similar to other peoples? The side return seems like such wasted space so I'd love to extend it but if it is all going to be too much could anyone suggest a way to improve the current layout of the kitchen without knocking down walls!?
See photos along with floor plan below for what i mean....
Thank you all
Emma
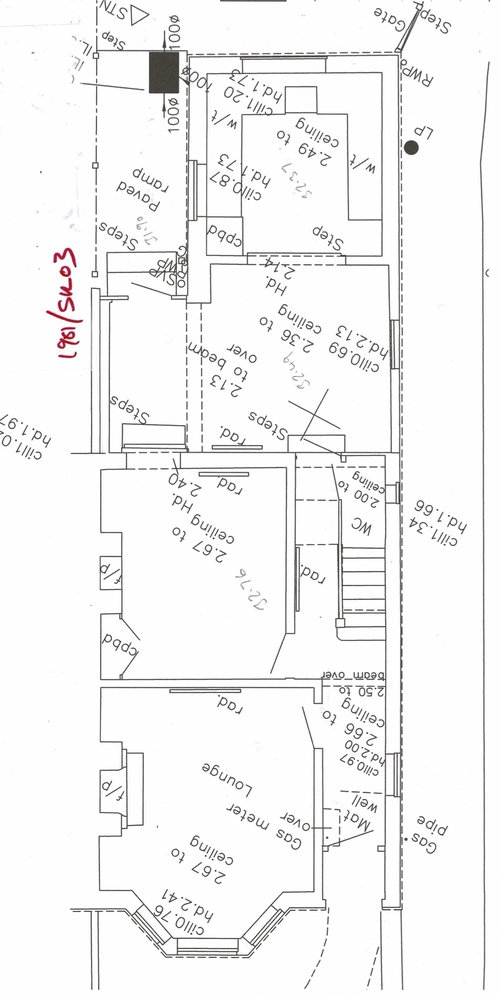
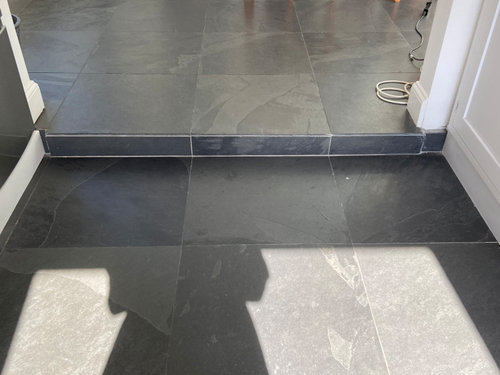
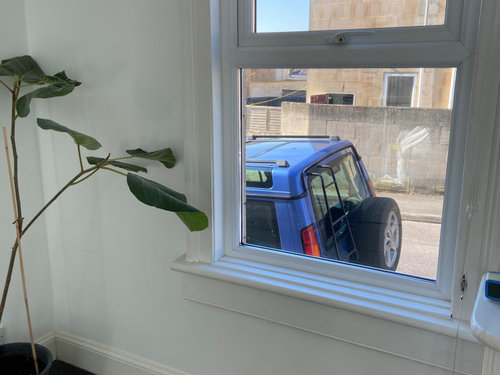
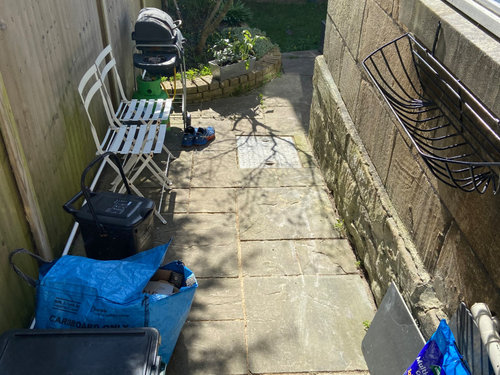
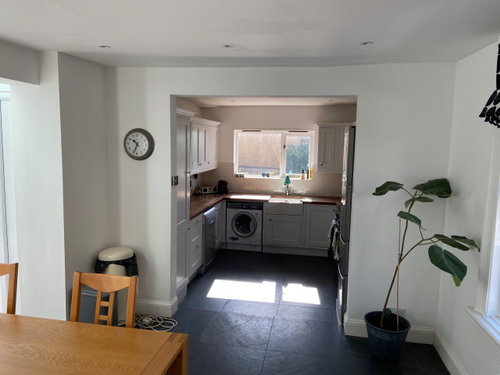





OWLarchitecture.com
Related Discussions
Advice needed on new kitchen/family room extension
Q
Fake Beams
Q
KITCHEN EXTENSION - where would you place the kitchen cabinets/island?
Q
design dilemma - new wrap around extension (kitchen extension)
Q