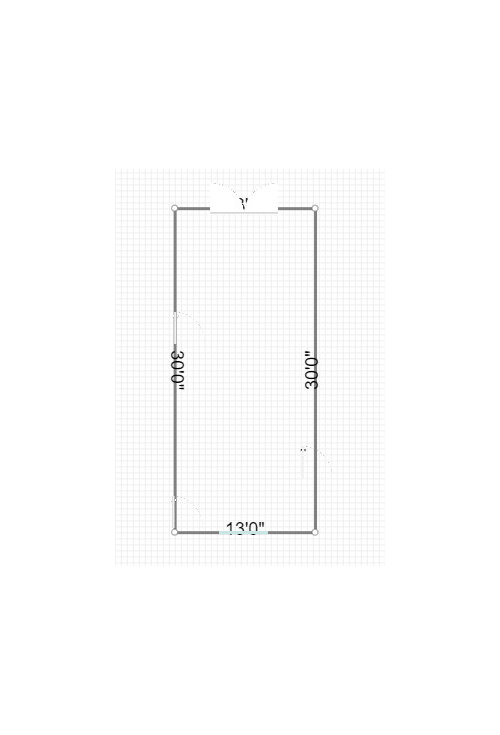How to style a new long living room with 2 doors
Taz Hussain
4 years ago
Hi all
We are just recently in the middle of an extension, building a new living room - 30'ft long, 13'ft wide - that I could use help with.
It's also a main connector between hallway (door is situated bottom left of photo ) and kitchen (left wall on photo below).
We have an idea of using the room as 2 'halves', primarily as a living space for the family.
bottom half when you walk in from the hallway as a entertainment area, so corner sofa, TV and maybe a fireplace/gas fire. so you also have view of window and light coming in.
Top section as a dining area so a dining table
i want some help and ideas in how people would design this room as a living space and make best use of it. I ideally want a corner sofa (a4/5 seater) so what would be the best placement for that?
Should i get a gas flue built or not, as i thought of having a wood burning stove but where is the best placement for it?
basically all ideas...
Thanks in advance.

Houzz uses cookies and similar technologies to personalise my experience, serve me relevant content, and improve Houzz products and services. By clicking ‘Accept’ I agree to this, as further described in the Houzz Cookie Policy. I can reject non-essential cookies by clicking ‘Manage Preferences’.





arc3d
Related Discussions
Awkward living room with 2 doors - please help!
Q
Long and narrow living room, please help!
Q
Rug dilemma - 2 rugs - how to style
Q
New house has long living room, need help with layout and design.
Q