Converting our Victorian maisonette into two flats
E D
3 years ago
Featured Answer
Sort by:Oldest
Comments (20)
E D
3 years agolast modified: 3 years agoJules Mc
3 years agoRelated Discussions
Help needed with Hall flooring in converted flat
Comments (46)Hello Robin, No need to remove anything just add a huge mirror on the right hand wall with some height as I suggested earlier in the thread, then you will get a border reflected and also the arch! It is quite important to work with what you have, and you can cleverly with the oversized mirror! eBay have a shop for them! Once you paint frame to match the walls you will see how useful it could be. Possibly 8ft by 8ft as high as you can go to get the arch in! It's what I would do.. :))...See MoreHelp for 1-bed Victorian Flat Layout
Comments (20)I like the idea of moving the kitchen into the bedroom. But I think it would be a mistake to split up the shower and toilet. It looks like there is room to have a wet room off at the back of your bedroom (with some clever storage), which would save you the expense of moving the plumbing/waste pipe. In general people don't like toilets coming off living spaces. If you do want a bathroom separate from your bedroom for guests I would go with Jonathan's idea (which is the best use of space imo but more expensive). Good luck!...See MoreVictorian flat kitchen renovation on a budget- advice in London
Comments (31)Good news that a builder is coming over. I suspect all the green walls I have drawn are originals and can’t be changed without permission- you can probably tell by their thickness relative to thinner partition walls but it would be good to check. As Bobby said you need to know where the buildings soil pipes are because this will dictate where you can put a wc. There may however be more than one- I suspect your wc pipes go under the kitchen and exit near the kitchen window. 1- get the builder to tell you if there is any extra bit to the left of your kitchen window that has been hidden behind boxing- extra square footage is nearly always useful. Are there original doorways (2 & 3) that could be reinstated- look for telltale signs in the skirting board, flooring, hollow walls where an opening has just been boarded over, door shaped cracks in the decorating etc....See MoreADVICE PLS converting a 2 bed flat into 3 bed
Comments (4)Hi Natalie, This is actually a hard one. I know this was posted some time ago, but in case you are still in a conundrum about this, a radical possibility is as follows: My intial idea was to open up your back area with the following extension (detailed below), so that your family could live facing your garden. But given that you are on a busy road (unless you want to reconsider using the front reception as a bedroom which you can test by pulling your mattress in there and sleeping in it for a couple of nights), this may do the trick, if you are willing to change your garden differently than you had intially considered. Here is how to get what you want - 3 bedrooms & open plan reception space to plan a kitchen with an island / breakfast bar, lounge & dining area. Knock all the walls through from your front reception room & your first bedroom area. This will give you one huge open-plan reception space to take advantage of and configure just the way you want to include kit - dining - living. Extend the hallway through the current kitchen - dining area to the back of the flat (and slightly beyond into the extension (detailed below). Out of the rest of the kitchen dining space, you can create another bedroom that can either retain the current window or have double doors opening up onto the garden. On the left side of the garden - all the way down the length of the garden - do a 1 room extension (13'6" long x 9' wide) with large windows or sliding doors onto the courtyard garden. This will give you the 3rd bedroom you desire and also with planning permission approvals or under permitted development (must find out what applies in your area), possibly give you enough space for a small ensuite shower room too. The extended hallway into the new left-side extension should be used to create access & a door into the courtyard garden. Your court-yard garden will still then be about 13'6" x 10' (rather than 19'9 x 10' as you suggested with a 1m back extension across the rear of your house) and you can still use your side return for light. Not doing the side extension will reduce the cost significantly - and as you know getting the 3rd bedroom out of the size of the side return extension was very difficult. If you do what to also do the side return extension, you can enlarge the kit - diner converted to a bedroom, and also add a small ensuite to that room behind the other bedroom (if you retain the courtyard area on the side from the current large bedroom, past the bathroom & 2nd bedroom windows, upto the fireplace). If you do decide to use the front reception as a bedroom: You can create a lovely open-plan living - dining - kitchen in the garden extension I suggested above & the current kitchen dining area - putting in all glass (sliding or concertina) in both areas facing your courtyard garden. You can configure your kitchen - diner in one side and the living area in the other. Both areas will have full light and exposure to the courtyard, and offer indoor-outdoor living when weather is nice and doors are all fully opened - giving you an L-shaped open plan living around your courtyard. Also if you do the side extension as well, this will extend this reception area even more across the back of the house, give you more options for skylights & allow you to add a small ensuite or w/c in the side return too. The rest of the blue-print of your home would remain the same & you would use your front reception room as a bedroom. Well, hope this helps and best of luck! Best wishes,...See MoreE D
3 years agoE D
3 years agoE D
3 years agolast modified: 3 years agoE D
3 years agoarc3d
3 years agoE D
3 years agoE D
3 years agolast modified: 3 years agoE D
3 years agoE D
3 years agoE D
3 years agolast modified: 3 years ago
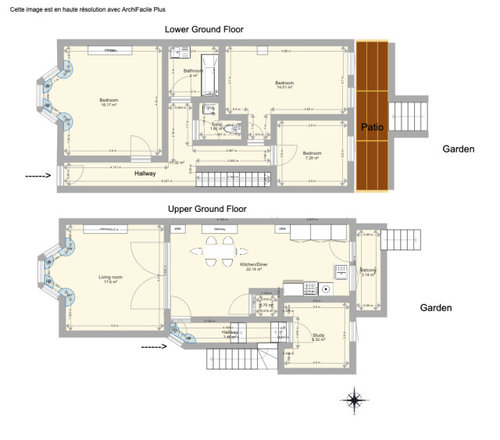
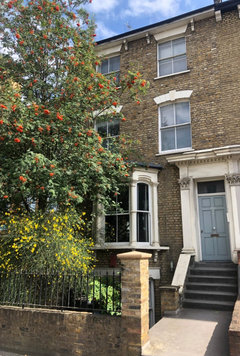
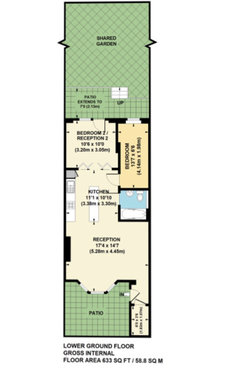
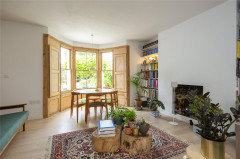



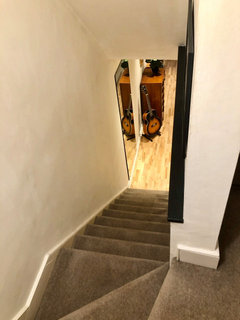
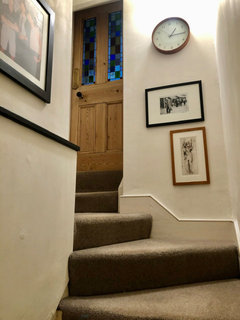
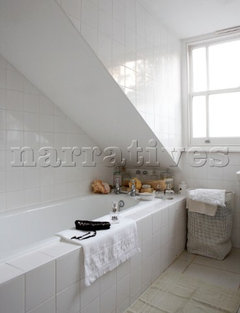
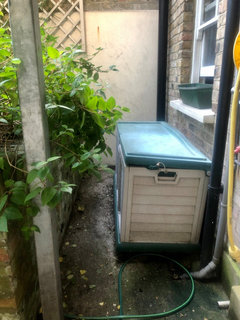
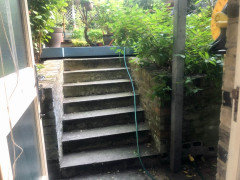
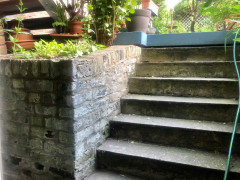
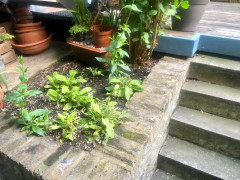


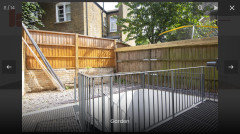




arc3d