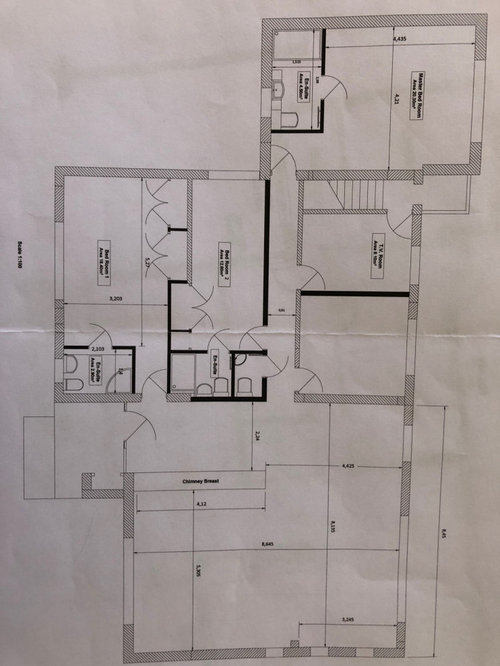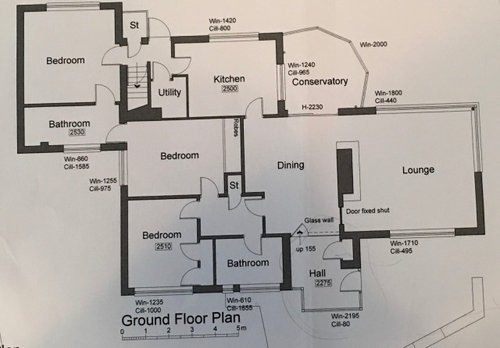Bungalow modernisation - floor layout help please
carla_w1974
3 years ago
We are modernising our 1950’s bungalow and i am desperate to reconfigure the left side of the house.
Each room has 2 doors in and out and access to the master bedroom is currently through the kitchen and past the utility rooms and back door OR through the middle bedroom and en-suite.
The stairs to the downstairs garage are a pain location wise but we can’t move them.
We are in the process of replacing the conservatory with a flat roof extension and removing the back lounge wall to give an open plan living, dining, kitchen. The current dining room will be reduced in width to make an entrance hallway.
But it’s the left side of the house Im struggling with. My own plan is to create a corridor from new hallway to en-suite (entrance to master bed) using space from the middle bedroom with access to snug, utility, family bathroom and middle bedroom off it. But I’m worried my middle bedroom is then too small.
I’m trying to keep destruction to a minimum but my brain is battered with trying to come to a solution.
Original floor layout attached and own drawings attached.
Any help would be greatly appreciated
I am desperate for some budget friendly layout advice.


Houzz uses cookies and similar technologies to personalise my experience, serve me relevant content, and improve Houzz products and services. By clicking ‘Accept’ I agree to this, as further described in the Houzz Cookie Policy. I can reject non-essential cookies by clicking ‘Manage Preferences’.






Ellie
Ellie
Related Discussions
Help re:configure/design bungalow living layout.
Q
Bungalow layout ideas please
Q
Renovation ideas please for updating bungalow layout
Q
Small bungalow layout - ideas please?
Q
carla_w1974Original Author
carla_w1974Original Author
Jonathan