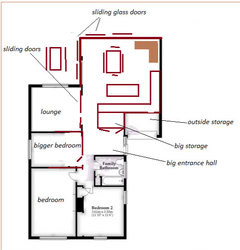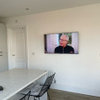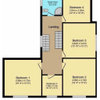Small bungalow layout - ideas please?
Caroline
3 years ago
last modified: 3 years ago
Featured Answer
Sort by:Oldest
Comments (12)
kazzh
3 years agoannabellaamy
3 years agoRelated Discussions
Bungalow layout ideas please
Comments (10)Having had time to 'play' on the floor planner, I came to realise that gaining the two things that you would like the most, storage and an extra loo, were not that easy. If you go with my original idea of moving the entrance it does make for a much larger master bedroom ( gaining storage ) Going in to the Workshop from the house leads to more storage and the possibility of a guest room, which you also wanted. I think the only way to gain a lot of space and storage is to build the porch and it makes sense that if you were going to do that, you'd make it large enough for plenty of storage for the coats / shoes etc. At the same time ( as it would be cheaper and easier ) you would also build a utility room on the same patch as the porch at the rear of the kitchen. Instantly gaining huge amounts of storage. I know that you didn't want to extend, however, the plan allows for a re-jig without the porch or utility and for these to be added if you re-consider. I don't think the layout lends itself readily to a staircase in to the loft. You could put a staircase at the bottom end of the lounge, however, i honestly think the money would be better spent on a porch and utility. Bedroom areal blown up Kitchen / porch / utility blown up A concept planner is a must with this type of project. They take on board what you want, have a good old re-jig as above and come up with various ideas. They can then blow them up in 3d and give you a 'virtual ' walk about, so that you can visualise more easily what it will look like. I've done everything 'roughly' to scale and used full sized objects for the rooms, so you get a rough idea! You do need to start with a budget as Jonathan says, otherwise you can have all the grand plans in the world, but if the money isn't there, you need to taper the ideas....See MoreLayout and renovation ideas please - 1930's bungalow
Comments (10)Hi. Only need 1 bedroom and 1 multi-use room (study/extra storage/sofa bed for guests). No plans for stairs - we're heading for retirement and thinking about the future. Have thought about a small extension. Would be good to get everything done for under 50k (need some repairs and new windows that will take about 20 of that I'm guessing). Would stretch the budget if an extension gave us a layout that really works for us....See MoreBungalow modernisation - floor layout help please
Comments (5)For what it’s worth I wouldn’t be keen on a master bedroom over the garage so this is how I would layout this house but in my opinion this is so important you need to get professional advice from your architect or designer in order to make it work for you....See MoreBungalow Layout Ideas
Comments (6)Good morning Scott, Happy New Year! We recently provided a first time buyer with a budget cost estimate for similar works. The budget cost estimate provides a detailed breakdown of works and expenses as well as highlighting potential areas where you can save money. They were then able to determine whether they wanted to go ahead with the purchase of the property. If this is something of interest please send the plans and photos to hello@nestestimating.co.uk and we can provide you with a quote...See Moreannabellaamy
3 years agoCaroline
3 years agoannabellaamy
3 years agoOnePlan
3 years agoCaroline
3 years agoOnePlan
3 years agoDarren
3 years agoCaroline
3 years agoDarren
3 years ago











OnePlan