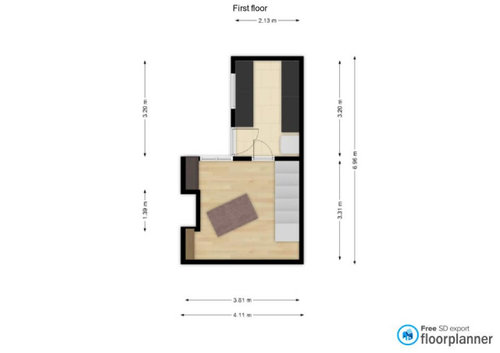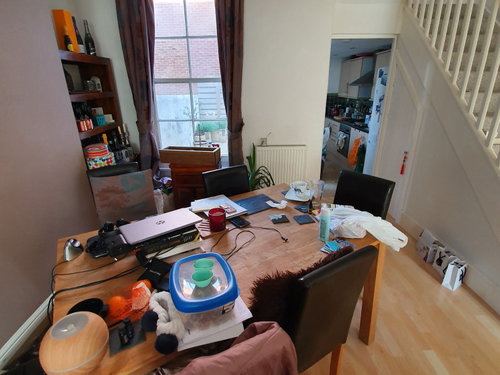Advice needed on side return extension and connecting room layout!

We have a fairly standard layout small victorian terraced house with a small kitchen in a flat roof extension at the back, and we've decided to do a side return extension to give us a bigger kitchen/dining room. One of the problems I'm having that I could really use advice and opinions on, is how to connect the new extended kitchen/diner with the current dining room in a way that ensures the dining room is left as usable living space and not just a glorified hallway!
I've created a rough floorplan of the current layout and included a photo (please forgive the chaos - working from home plus not enough storage!)

What it doesnt show is that the current dining room is opened up to the living room via an almost full width archway, so essentially one large room, both with chimney breasts and alcoves.
Basically what I'm thinking is:
- the new extended kitchen diner will become full width of the house and be sloped roof with as many veluxes as possible
- the entrance should be where the current dining room window is to get maximum light into the current dining room, I'm thinking wider than average entrance with no door. Maybe up to 50% of the wall width? And if the sloped extension attaches to the dining room at a height lower than the current window, to add a fanlight in above it.
- The current doorway to be bricked up to give us usable wall space in the kitchen for counters/cupboards etc
The issues are:
- Most houses that have done this extension have got a hallway that divides the staircase from the dining area but we don't and the stairs are open plan onto the dining room, which makes things trickier. Other houses I've seen that have gone totally open plan between extended kitchen and current dining room don't have a step down into the kitchen like we have, so I feel like this would make going totally open plan tricky and wouldnt look right.
- If we brick up the current doorway, we will need to move the understairs cupboard door, but not sure if we should put the new door from the kitchen side, or further down the staircase?
- I'm really concerned that by moving the entrance to the kitchen from the current doorway to the other side of the current dining room, it will turn the current room into just a through passage, where people come from one corner of the room and have to go diagonally across the room to get into the kitchen.
-Taking into consideration there will probably be an understairs cupboard door to avoid, it leaves us with basically no usable wall space in the current room, so if it isnt a dining room, what configuration of furniture could we even do?? One of the alcoves will probably be opened up by the new kitchen entrance, so we could have something in the second alcove, but I'm struggling with where else we could place furniture and what to use the room for.
- Should we consider taking the chimney breast out of the dining room to give more flexibility to the room layout?
Sorry if this isn't very clearcut, am struggling to make sense of the issues in words!
Thanks for any advice :)





Kay Moden
Char MOriginal Author
Related Discussions
side return extension, best layout?
Q
Side return extension - layout
Q
Side return extension kitchen/diner layout
Q
Side return extension layout ideas
Q
Kay Moden