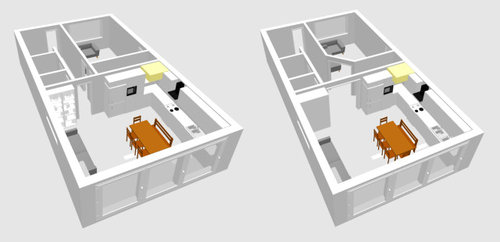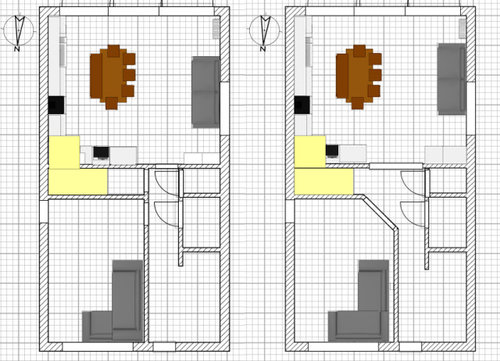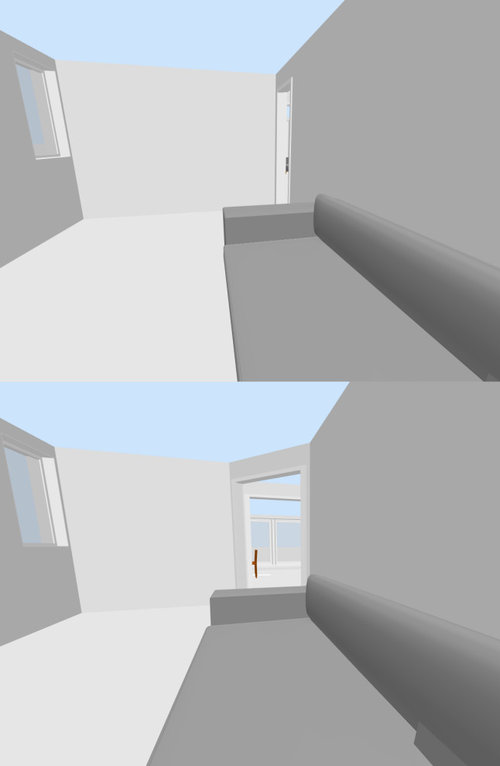Opening centre of house for connection between front and back rooms?
Joe
3 years ago
last modified: 3 years ago
Featured Answer
Sort by:Oldest
Comments (7)
Related Discussions
Front door in centre - Living Room Layout Design Hell
Comments (9)Whilst I would also prefer a hallway as the entrance at least you have the porch so people are not immediately in your living room when you open the door. It's a lovely room and i think the existing furniture arrangement is much better than using it as one big space. I'd keep the tv over on the fire side of the room because it will be a cosier space at night and is a feature. It's then away from the staircase which might be draughty and more of a thoroughfare. I also have trouble visualising how the under staircase tv would work.(although maybe One plan has a good idea for this. I'd then use the other half of the room as your snug/reading area with a couple of chairs and bookcase between the two doors. I'd use a large rug to define and bring this area together. You might also have room for a small console type table next to the front door to drop keys, phones etc. Alternatively, if you have your sofa in the same position as the existing pic you could have a sofa table (see pics below, lots of different types depending on your style) behind it for the same purpose as well as adding interest rather than just seeing the back of the sofa. Good luck....See MoreAdvice needed on side return extension and connecting room layout!
Comments (3)Hey Andrei, Thanks for your advice - I should have mentioned that yes we are getting the proper advice, we are choosing an architect at the moment and I will make a note to ask them specifically about the stairs/kitchen fire risk aspect. I totally agree that if the kitchen was moved to the middle room (ie next to the open stairs) it would be ok to have it as the 'passage' to other rooms, however if it isn't a kitchen and is used as living space I'm more concerned about this. I guess because in a kitchen you're probably busy, whereas if you're in living area you're more likely to be relaxing and regular disturbance isnt great? We're not keen on moving the kitchen to another room, I feel it would look really out of place in either the front room with bay window, or the middle room with the open stairs (cooking smells/smoke/noise would travel upstairs easily etc). Equally, we're keen to avoid closing off the stairs too - worried it would make them pretty dark and would also affect the light to the middle room! I think I've narrowed down my worries to being basically that if the current dining room becomes living space, and has a large entrance to the kitchen where the current window is (plus maybe an additional entrance where the current doorway is), it makes the room really hard to use in terms of layout and furniture etc. It won't have much usable wall space and I'm struggling to think of how we could layout anything like storage/some seating, maybe a desk etc. Does that make more sense?...See MoreOpening back wall and vaulting ceiling/velux windows
Comments (18)We used to own an old farm-worker's cottage with a separate, single storey coal/laundry building behind. We connected the two buildings with a rear hallway link building and gutted the coal/laundry shed to convert it into a new kitchen. We removed the old ceiling, put veluxes in the roof to add light and also kept a few of the joists (we removed some of them but had to put strong bolts through the remaining ones to tie them to the rafters.) We also put collar-ties on some of the other rafters and put extra reinforcements in along the wall-plate. Bottom line, is, I think it's well worth opening up the room into the roof pitch – it will look fabulous – but you should probably have a word with a good structural engineer first! :-)...See MoreLayout help! Shall I move the kitchen to back of house? Open plan?
Comments (8)Ok, I gave it another go. Floorplan juggling actually gives me piece of mind. Kept the kitchen in its current location. Moved the hallway door as it was an awkward place, created an opening in the kitchen-lounge wall, so one door will suffice. Moved the study-dining wall over to the right, in line with the bedroom wall above (support spot), kept the study, as it will be nice to have an office or playroom and those doors are lovely. This way the dining area became a bit wider, so you can add bigger garden doors to let in more light. Garage became a storage/utility area and I added a downstairs toilet. Probably not the full width open garden view you'd imagined, but one big open square is quite difficult to decorate, whilst keeping a homely feel. Hope it may inspire. (to return a favour paypal.me/rinkedit)...See MoreKXD
3 years agoKXD
3 years agoChioma Caster
3 years agoJoe
3 years agoNest Estimating Ltd
3 years ago








Kay Moden