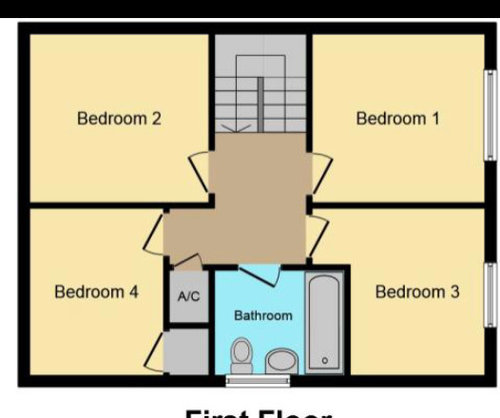Bedroom and En-suite conversion layout, help please?
Alicia H
3 years ago
last modified: 3 years ago
We are purchasing our long term family home and want to convert the 4th Bedroom into an en-suite shower room/wetroom and walk in wardrobe or built in wardrobes. Bedroom 2 will be our master bedroom on the plans as this has uninterrupted views over the valley. Any ideas would be greatly welcomed. Bedroom 4 is 8' 11" x 8' 1" and Bedroom 2 is 10' 3" x 10' 2". The windows in the rooms are on the left hand side walls as you look at the plan (they mirror bed 1 and 2 windows).

Houzz uses cookies and similar technologies to personalise my experience, serve me relevant content, and improve Houzz products and services. By clicking ‘Accept’ I agree to this, as further described in the Houzz Cookie Policy. I can reject non-essential cookies by clicking ‘Manage Preferences’.





Ellen Utley Interiors
Related Discussions
Bedroom/bedroom layout
Q
Help with main bedroom extension layout please.
Q
Help needed to redesign master bedroom, en- suite and dressing room
Q
Loft bedroom and en suite ideas
Q