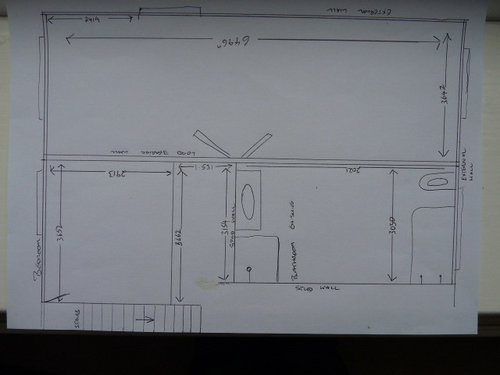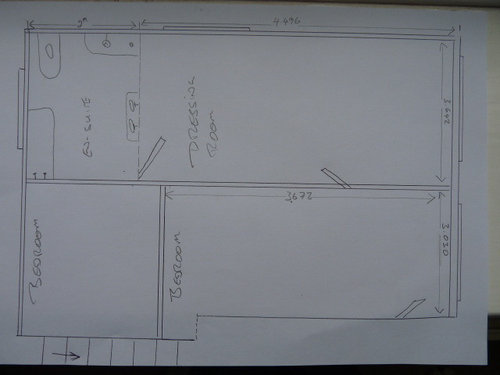Help needed to redesign master bedroom, en- suite and dressing room
mayfieldinnorfolk
3 years ago
We would really appreciate any advice on changing the lay-out of our first floor rooms. Plan One is the current lay-out.

The corridor to the bedroom it dark and currently has mirrored wardrobes along it for the main bedroom.
The main bedroom had a stud wall across it with an arch ( we have already removed it) which made a small dressing area not big enough for wardrobes near the en-suite.
The best views are from the en-suite and the other window on that wall.
The small bedroom on the left is not part of the redesign.
Plan two is what we are thinking of doing with the bedroom and en-suite moved to different locations.

We thought we would create an en-suite at the front of the house as the window looks into the neightbours garage wall.
Remove the stud wall to get rid of the corridor and put a door off the landing into the old en-suite creating a bedroom.
Block up the door from the corridor that currently leads into the bedroom.
We have not given much thought as it where the suite would go in the bathroom but something along the lines of what is on the plan.
We would be grateful for any advice, thoughts or ideas as we haven't had any professional advice so far.
Houzz uses cookies and similar technologies to personalise my experience, serve me relevant content, and improve Houzz products and services. By clicking ‘Accept’ I agree to this, as further described in the Houzz Cookie Policy. I can reject non-essential cookies by clicking ‘Manage Preferences’.





Jonathan
mayfieldinnorfolkOriginal Author
Related Discussions
Need help for my Master Bathroom en-suite layout
Q
master bedroom and en-suite over garage
Q
Luxurious en-suite bathroom OR Walk in wardrobe and small en-suite.
Q
Redesign master bedroom en-suite
Q
emily lloyd
mayfieldinnorfolkOriginal Author