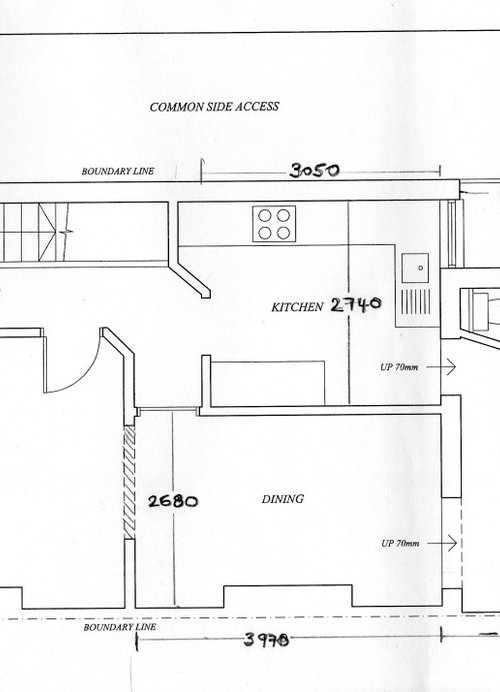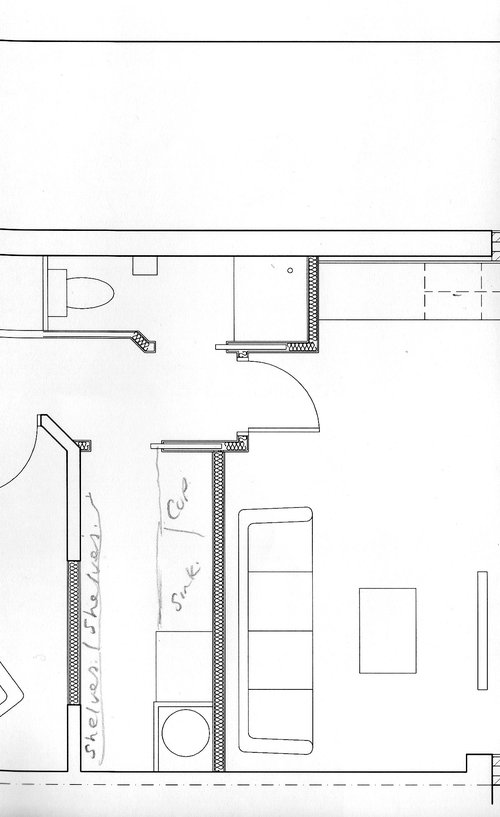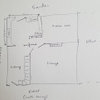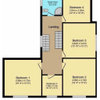To Extend, or not to Extend?
rebekahataylor
3 years ago
We have planning permission to extend out into the garden by up to 2m. However, we are not entirely sure that we need to extend this far, if at all. We have attached a current floor plan, with measurements (in mm, scale 1:50). Regardless of whether we extend or not, the area marked with the dotted line will be extended to square off the back of the house.
The front living room will be closed off and will remain the same. The walls and chimney breast beyond the front living room will all be knocked down.
What we want from the extension/reconfiguration is:
- utility room
- cloakroom under the stairs (moved from current location, shower not essential)
- open plan kitchen with island and seating but no sink or hob in island
- casual sitting area, can be armchair, love seat, sofa, etc
- Dining table for 6
Ideally, I (others no so keen) would like to see through to the garden from the front door however, this is not a priority
We have had a few designs that have been drawn up but we feel that we are simply 'filling' the space, as opposed to properly utilising the space. Does any one have any ideas/inspiration for us?
Thank you in advance!
Existing Plan

One of the designs we have worked on, but there is no Utility Room (filling the full 2m ext.)

Another of the designs we have worked on (filling the full 2m ext.)

Houzz uses cookies and similar technologies to personalise my experience, serve me relevant content, and improve Houzz products and services. By clicking ‘Accept’ I agree to this, as further described in the Houzz Cookie Policy. I can reject non-essential cookies by clicking ‘Manage Preferences’.






Ellie
OnePlan
Related Discussions
What do you think render or not to render and extend or not extend?
Q
Extend or not to Extend
Q
looking to renovate/extend home
Q
DIY kitchen design advice, esp island & seating combo
Q
CWD
rinked
rebekahataylorOriginal Author