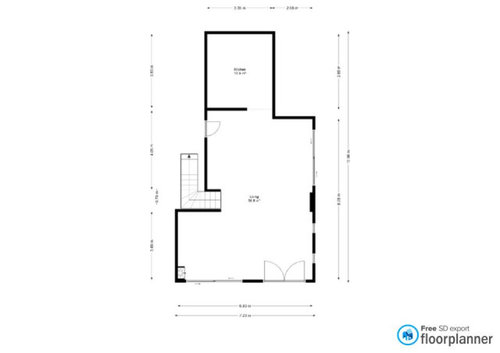Layout for open plan living / dining area
Captain B
3 years ago


Hi Everyone - I am moving to a new house which has a large open area for the living/dining area but which looks tricky to plan for the furniture. Would love to see any ideas that any one has. Attached is a floor plan which I have knocked up - all comments welcome! Typical furniture to be placed (sofa, tv, dining table with 6 chairs etc).
Houzz uses cookies and similar technologies to personalise my experience, serve me relevant content, and improve Houzz products and services. By clicking ‘Accept’ I agree to this, as further described in the Houzz Cookie Policy. I can reject non-essential cookies by clicking ‘Manage Preferences’.




Ellie
Will S
Related Discussions
Need Help: Open Plan Kitchen/Living/Dining Layout
Q
Open plan kitchen/dining/living layout dilemma
Q
Open plan Kitchen living dining layout
Q
Layout of open plan kitchen, living, dining, bar...?
Q