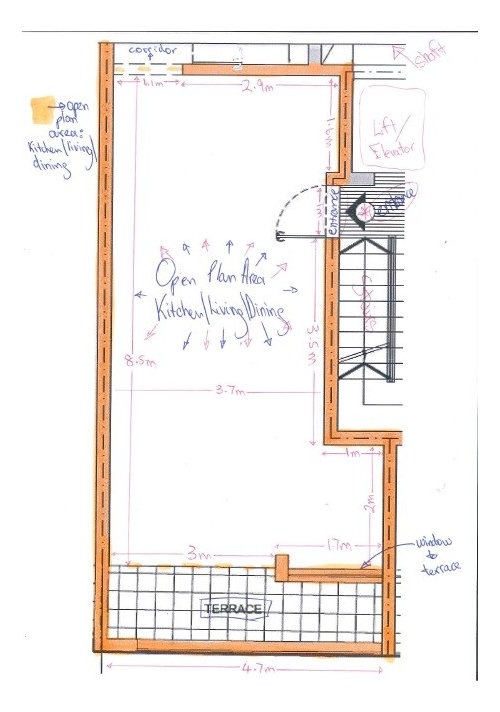Need Help: Open Plan Kitchen/Living/Dining Layout
Kevin B
7 years ago

I just bought my very first apartment and I must
say that I'm very excited about it. It's a dream come true :-) It's
about time after 38 years! The flat will be on the 1st floor level facing South, having a front terrace overlooking a green area.
But I'm a bit undecided I must say, on how to lay out
my open plan area which includes the kitchen/living/dining space.
And i definitely need help in this regard.
As my apartment is
still under construction, I'm far free so far, to decide where I should lay
out each department in my open space as regards electricity points, water
pipes, drains, gypsum, etc. In the sketch I provided, I highlighted the open plan walls in orange colour. So that's the space/area I'm talking about. And I also wrote down the measurements. I'm thinking to have a contemporary/modern look.
So any kind of help, ideas and advice from the Houzz community, about how and where how I should organise my open plan, will be greatly appreciated.
Thanks a lot!
Good energy to all of you.
Regards,
Kevin
Houzz uses cookies and similar technologies to personalise my experience, serve me relevant content, and improve Houzz products and services. By clicking ‘Accept’ I agree to this, as further described in the Houzz Cookie Policy. I can reject non-essential cookies by clicking ‘Manage Preferences’.




User
Kevin BOriginal Author
Related Discussions
need help designing a open plan kitchen, living, dining area
Q
Need help with open plan kitche/living/dining layout...
Q
Need help designing open plan kitchen/living/dining
Q
Need help with designing kitchen/dining/living room open living plan
Q