Open plan kitchen/dining/living layout dilemma
Sunny Day
7 years ago
Featured Answer
Sort by:Oldest
Comments (8)
Sunny Day
7 years agoRelated Discussions
Need help with open plan kitche/living/dining layout...
Comments (76)Hi jonathandb1972, yes our architect suggested and prefers accessing the ensuite via the changing room too, but I'm not convinced. It will reduce usable wall space in the changing room and walking through one room to get to another just feels wrong (if you know what I mean!)....See MoreNeed help with designing kitchen/dining/living room open living plan
Comments (10)Thank you for your response. We had plans pretty finalised until we found out that we can keep just that long wall into the large space as it is a load-bearing. There is an opportunity to put a door in though. I am attaching what it looked like with all the walls that we can now remove. We have also been tinkering with ideas which I am adding as well. I added some comments on the plans as well. What we want to have is a dining area with a large table that seats 8-10 people. We want enough space for two people to work and cook in the kitchen. Thus, we were thinking of an island or an L-shape workspace coming out. We'd like to have a utility room to have space for all the cleaning utensils. Washer and Dryer will be upstairs in a separate laundry room. The living room is nothing formal but an area to relax and watch TV. We'd like to have an L-shaped cough in there for a family of four (2 kids under the age of 10)....See MoreOpen plan living / dining / kitchen layout - advice please
Comments (3)Hello Karen, WOW what a fantastic project and this open plan space looks incredible. I feel the positioning of the living area and dining area works well and makes complete sense from what you have said about the views etc. My concern is the kitchen as I feel the current position/layout is a bit of an obstruction and to me the space does not flow efficiently and effectively. I would switch the island around so it sits the opposite way and then you could potentially have your hob on the island which will sit in front of the tall units where your ovens and fridge will be. This way the kitchen layout will work a lot better. I have attached a quick sketch below so you can see what I mean. Also this way it will give you more room around your dining table meaning the whole space will flow a lot better. You have asked quite a few questions here so I would be more than happy to discuss all of this through an online video design consultation. I provide a personalised design service by working closely with my clients to create a space that reflects their personalities and way of living. I would love to talk in more detail with you about this exciting project, so please do get in touch and we can look at ways to see how I can help to create your dream space. Regards, Hannah...See MoreOpen Plan Kitchen/Living/Dining Design Dilemma
Comments (7)Oval dining tables are able to seat everyone comfortably and a good choice. Not so easy to come by however! Maybe a glass top table would add a bit of sparkle/bounce light around the area? If you have kids an oval or round extending to oval best. My dining table is oval with extra leaf added to round top and I keep it as extended. Might be easier to find round to oval than just looking for fixed oval top? Choose a sofa with neutral but washable loose covers (ie machine wash) and add colourful cushions to make a statement. As your wood in new kitchen is dark and warm tones, follow the warm tones with dining table/chair/sofa legs in dark wood....See Mores14ladj
7 years agoJonathan
7 years agoCreate Perfect
7 years agoA S
7 years agoClaire Nicholson
7 years agoSunny Day
7 years ago

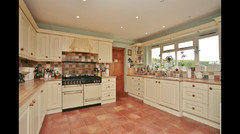
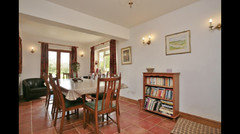


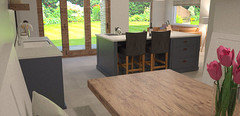
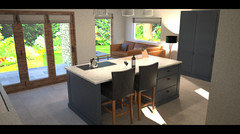
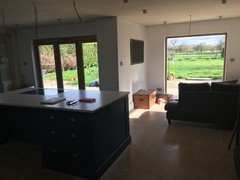





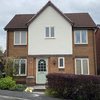
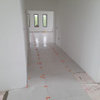


Tryphic