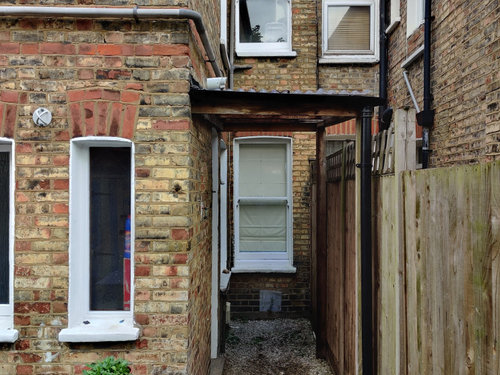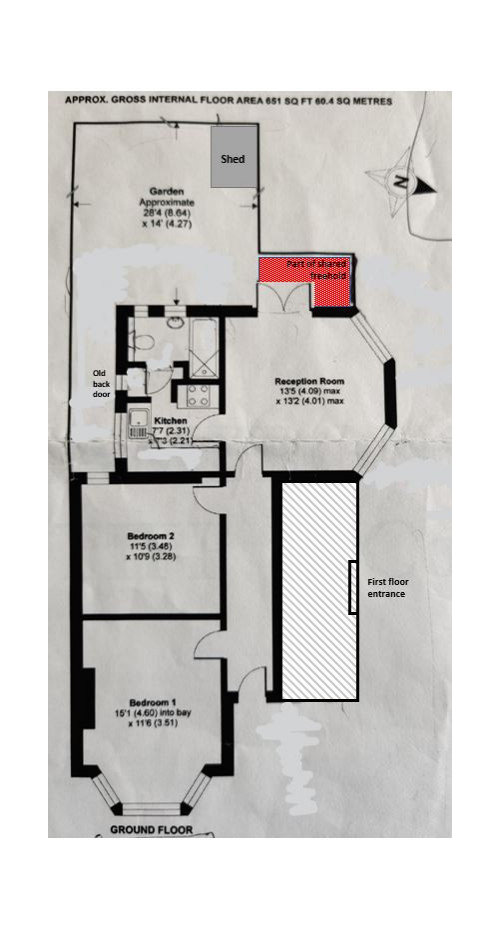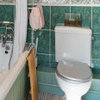Kitchen/bathroom swap - is it worth the hassle?
Erin L
3 years ago
We bought a Victorian ground floor maisonette nearly two years ago. It's a beautiful property in a fantastic location but the layout of the kitchen & bathroom bothers me, particularly as you need to walk through the kitchen to get to the bathroom. We've had thoughts about swapping them around and making better use of the space but I'm not sure if it's worth the hassle (or the expense).
We've considered a partial side extension (possibly with a glass ceiling) to make the kitchen area bigger but would like to keep some natural light in the 2nd bedroom so would potentially keep a section of the side return open - not sure if this will cause issues with drainage etc?
The other issue is having separate doors for the kitchen and bathroom would take away wall space in the reception room. At the moment the entrance to the back garden is via French doors off the reception room but these are on to a section of the garden which is a part of the shared freehold (the rest of the garden is ours). I'm not sure when these doors were added but the original backdoor was between the kitchen and bathroom (currently blocked off with our fridge/freezer). We're thinking about bricking the French doors up (with windows) and returning the backdoor to go off the kitchen. There are so many things to think of, it's hard to know where to start!
The big question is - is it worth it? We don't want to put a lot of money in to the property and not add any value.
Any suggestions on layout or innovative/space-saving ideas would be most welcome!


Houzz uses cookies and similar technologies to personalise my experience, serve me relevant content, and improve Houzz products and services. By clicking ‘Accept’ I agree to this, as further described in the Houzz Cookie Policy. I can reject non-essential cookies by clicking ‘Manage Preferences’.





Jonathan
The Kitchen Lady UK
Related Discussions
Cheap update for bathroom (we are novices)
Q
Need help with my bathroom layout
Q
Help needed with small bathroom design layout
Q
Long time no see!! Bathroom help - tarting up a mess
Q
ednel218
Sonia
Erin LOriginal Author
Bianca
E D
Erin LOriginal Author
E D
cannonja
i-architect