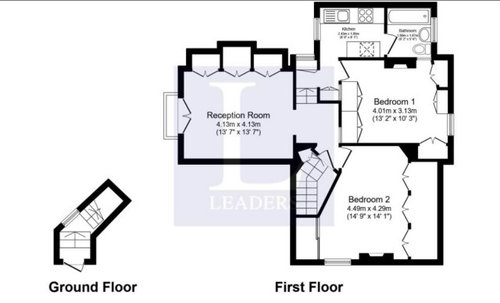Floor plan from Hell! Rejig necessary?
Adam C
3 years ago
Hi all,
We have purchased a top floor flat of a large Victorian period property. It’s our first purchase, and a quirky property with all sorts of weird and wonderful features to it. The floor plan (in my view) is a nightmare. We would ideally like to bring the bathroom out from the end of the kitchen to get a larger kitchen, but where to put the bathroom?!
You’ll see the flat is sort of split over two levels. As you walk in you have the reception room and bedroom two on the upper level, then three steps in the hallway lead you down to the kitchen, bathroom and bedroom one.
Grateful for all thoughts!

Houzz uses cookies and similar technologies to personalise my experience, serve me relevant content, and improve Houzz products and services. By clicking ‘Accept’ I agree to this, as further described in the Houzz Cookie Policy. I can reject non-essential cookies by clicking ‘Manage Preferences’.




Mark Denley
Jonathan
Related Discussions
Floor plan hell.....I mean help!
Q
Advice on floor plan - how to create a 3rd bedroom?
Q
Altering floor plan for better flow!
Q
Help with rejigging layout with shower and loft bathroom
Q
The Kitchen Lady UK
i-architect