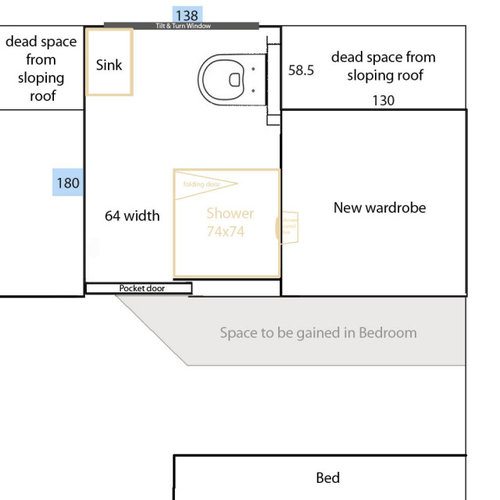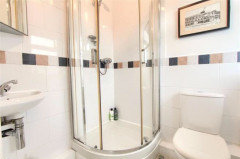Please help. En Suite Dilemma!
User
3 years ago
Featured Answer
Sort by:Oldest
Comments (10)
Angie
3 years agoVictoria
3 years agoRelated Discussions
Need help with my en- suite loft shower room
Comments (4)It sounds as if there is movement in the floor. Did the Building Inspector inspect the building work and issue a Completion Certificate for the work? If not there may be structural problems that you should sort out first. The joists could be undersized so the floor is deflecting. I recommend getting in a structural engineer to check this. If there is a problem they will advise what needs to be done. Worth spending a few hundred pounds on this. Rigid floor tiles need a firm stable base which is more difficult to achieve on a timber floor structure. They do not usually work if just laid over a typical chipboard floor. I would recommend employing an experienced bathroom designer who should be able to come up with a design you like and includes the storage you need. They are likely to know tradesman who have carried out successful installations. This may cost more but will dramatically reduce the risk of problems....See MoreI need an en suite and a downstairs loo - advice on layout please!
Comments (8)Hi Missy, Have you thought about having a shower fitted instead of a bath in the en-suite? Showers can be a lot more space-saving and economical done right. Plus, the technology's come a long way, giving you just as luxurious an experience as you'd have in the bath with options like rain jets, cascade (waterfall-like), lights, aromatherapy and speakers to play music through. What kind of style are you going for in the en-suite? The above are all quite contemporary but we have some traditional bell-shaped rain showers as well. Best of luck with it all, and if you have any questions, please do not hesitate to get in touch! Thanks, Maxine, Smart Showers Ltd...See Moreen-suite or no En-suite
Comments (18)I agree that it is unusual now to find a new house without one but I think if you have space to put an extra shower room elsewhere so that you still have more than one then it should be okay. Ideally somewhere not far from the master bedroom. Also like the suggestion for you to put in all of the pipe work etc so that it can easily be added later. If you dont get round to it upon resale then atleast there is less work for a buyer....See MoreEn-Suite sizing/layout help
Comments (78)Just thought I would update my post as the en suite is *almost finished. Only take 6 months (rolls eyes) and still a bit of cladding above the WC to finish and on the sink unit (same walnut cladding on the front) and of course I have to have a shower screen designed as it won’t take a standard shower door. Such fun. Will take some other angle pics over the weekend once it’s all tidied up and cleaned. Just struggling now with storage!! Only got a shallow space under the sink (25cm deep- 26cm at most) to put some drawers but I can’t find any. Got space on the wc side for a little bench seat with storage under so trying to work out the best colour/style that’s not too twee....See MoreUser
3 years agoSarah U-S
3 years agoRichard L
3 years agoSonia
3 years agoNick
3 years agoMary Ketchley
3 years ago







janet_allen8