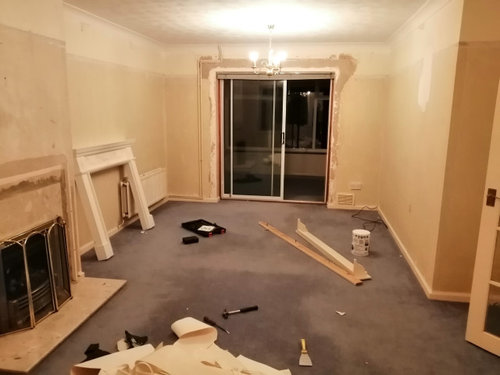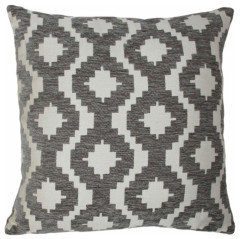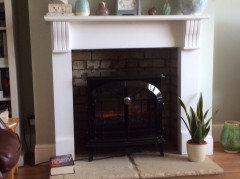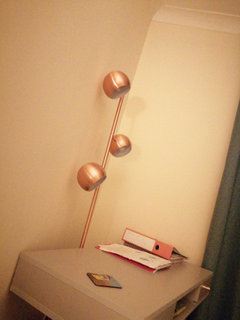How to decorate/furnish this through lounge/diner?
Josephine Scott
3 years ago
Featured Answer
Sort by:Oldest
Comments (21)
Josephine Scott
3 years agoRelated Discussions
Help with furnishing a good sized lounge but with two doorways
Comments (4)I think one of the biggest problems in your lounge is where the radiator has been positioned. Ordinarily they would sit in the bay, and yours has been moved to the internal wall fairly opposite the fireplace. Can you move that? Also, the door is not in a great place as it too hinders sofa placement. The rad and the door are both in the way. Although it seems like a radical move, it is really essential to move both of them for an optimum layout as the room is not wide enough to place sofas across like this:- I like the blinds, and the rug and you could certainly work with those colours. If you want added plushness at the windows to make it more cosy, then put up curtains with a nice chunky wooden pole too. The mirror is a bit large for the fireplace, so I would change that. I'd probably also change the shelving system to the left of the fireplace. It dominates the room, and doesn't match so well with the one on the right. Swapping the T.V to the left hand side makes it shielded from the windows and is a slightly better place for it....See Morelarge lounge diner need help me with fire and tv placement please!
Comments (18)It's further than I thought. My concern was the stepped in wall and also the opening to the dining area but as it's further up than I thought the ".entrance" should be fine. You would however be left with an alcove between new and old fire. I wonder what shelves would look like there (I couldn't find an exact pic) or just box it in.. Tadelakt is similar to polished concrete, polished plaster, microcement etc, you could look at any of them just to add a bit of texture/warmth. You could always pay someone to do a CAD design in your room if this is your preferred option? Having said that if you frequently have large parties maybe it's not a great idea to have a fixed structure there? Maybe a tv and fire side by side is a better option? Will see if I can find a pic...See MoreHow would you decorate this through lounge
Comments (8)I agree with all the other comments. Go for softer, warm colours on the walls. Not the brightest white, but an off-white. Also, black and red is quite a harsh, contrasting colour combination. Again, I'd go with less contrast and warmer colours. So, if you love a black sofa, go with beige and brown, maybe a touch of burnt orange, as your other colours. You'll create a much nicer, cosier room. Also, I always think it is best to not buy everything at once, and only buy what you love. Not because the shop thinks it goes well together, but because it makes you feel good. Which means that if you love the look of black, white and red, go for it. Even though we all say: don't do it :-D Also, measure! Measure and measure again! If you like a particular sofa, you can use paper or tape to put the dimensions of that sofa out on the floor so it gives you an idea of how much space it takes up. You wouldn't be the first who buys a 3-seater, matching 2-seater and big comfy chair, just to discover that you don't really have space for it. On a personal note: I'm not a fan of matching furniture sets anyway. Will you need a dining table in this room too?...See MoreHow to decorate north facing lounge diner
Comments (22)With north facing rooms you have to accept they will never be light and cheerful so it is better to go for warmth of colour with layers of textiles to create an inviting space in which you feel coddled and comforted. Looking at your photos and where you are in your thinking I would use your favoured peachblossom but perhaps zone the dining area back wall and cupboards to the side with the slaked lime to keep the rear of the room lighter and aid the mirror. I notice there is an eating area in the kitchen so how often is the dining table used? If the room is primarily used for sitting then the table could be pushed back releasing more floor space. To tie the two ends of the room together recover the chair seats with a peach/blue/grey patterned linen and dress the table with a runner, decorative bowl or plant/flowers in the same palette. Even if you are not keen on pattern it does hide spills on dining chairs! The aim is to layer up the decoration using plains and patterns without confusing the eye. Your wonderful urn flanked by a pair of bowls or candles on a pale runner would work. The side window is crying out to be dressed and could have a roman blind set in the alcove or a flat pelmet of dramatic shape or proportions to match or complement the dining chair fabric or runner fabric. The window corner would benefit from a standard lamp, perhaps a multi bulb to avoid using the over head lights. If the table goes back slightly the sofa could move to in front of the garden doors with the mirrored console behind. It may be difficult to get power to here for lamps but it is possible to find battery operated ones although they are still very costly but there are realistic wax battery candles (some of which are on remote controls) that could go in a pair of glass storm lanterns to an extra glow to both the dinning and sitting areas. The wooden sideboard could then go on the right hand wall as you look at the garden with two small arm chairs flanking it to provide more seating when needed, another mirror above to catch the evening sun and either a pair of tall lamps or one huge one. The navy chair could be angled in the corner of the doors with the sheep to the window side. The tv console is a bit of a problem as the proportions are slightly out. Just pulling it out of the corner along the wall slightly with a turntable underneath the tv itself for angling may help. Alternatively could the console be used at the dead side or the sofa for books and cups etc? The tv could then go on a small round table in the corner. The space between the doors and sofa needs a large rug to define the space and minimise the wear to the carpet from garden traffic. A large square storage footstool would layer the space whilst giving extra storage. The finishing touches will be throws and cushions to complement the peachblossom walls and navy chair; a navy blue wool/mohair throw for the sofa mirroring colour and adding texture, with cushions in the dining chair fabric along with your velvet ones and one other texture or colour. I seem to have got rather carried away! Sorry, but thank you for providing a break from the misery of the day! A...See MoreJosephine Scott
3 years agoJosephine Scott
3 years agoJosephine Scott
3 years agoJosephine Scott
3 years agoJosephine Scott
3 years agoJosephine Scott
3 years agoJosephine Scott
3 years agoJosephine Scott
3 years agoJosephine Scott
3 years agolast modified: 3 years ago














annabellaamy