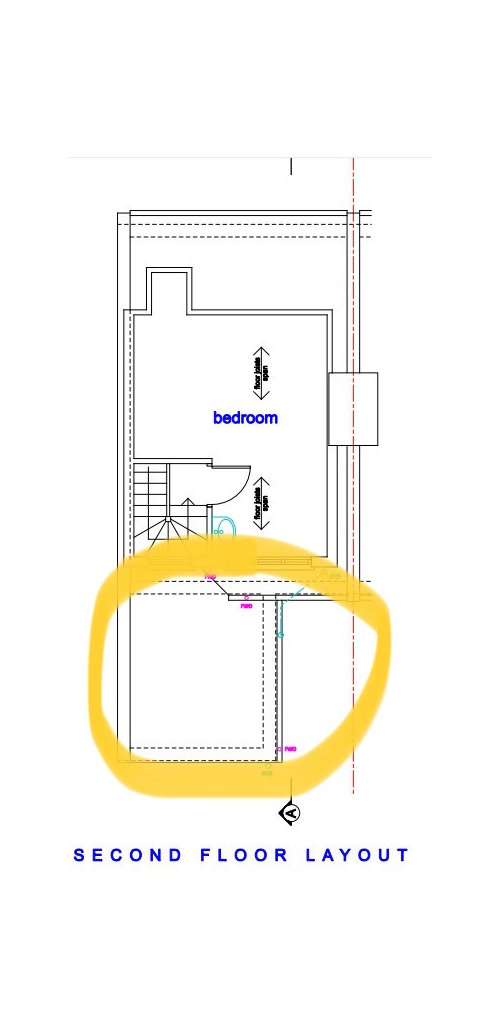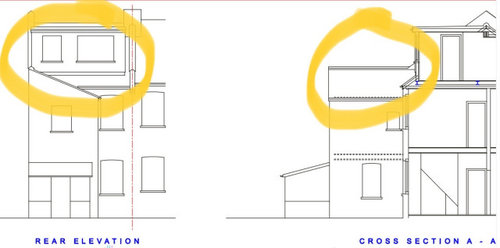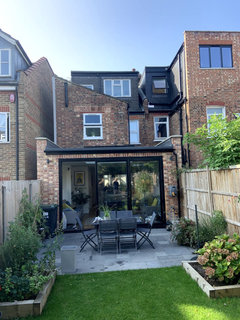Extending an existing loft conversion
Chris Martin
3 years ago
Featured Answer
Sort by:Oldest
Comments (10)
Chris Martin
3 years agoRelated Discussions
Loft conversion plan, what can be done?
Comments (9)Hi, Your property seems to be quite square which is unusual, but beneficial when trying to gain two bedrooms in teh loft. In order to gain 2no. bedrooms and a bathroom, you would need to carry out the hip to gable works, and install a large rear box dormer. This will allow for 2no. bedroom located within the dormer a approximately 2.8m wide and 3m deep. There would hopefully still be enough room for a corridor to a small shower room or bath tucked into the eaves. We woudl usually recommend a minimum ridge height of 2.3m to the top of the existing ceiling joists, to allow for the installation of a dormer running full width of the property, new floor joists and insulation to the new roof. The stairs would most likely have to take up the small 3rd bedroom. Could end up something similar to the attached Image. I hope that helps. Drawmyextension.co.uk...See MoreLoft conversion - what colour exterior
Comments (6)@Roomhe3-by-Room (UK) Ltd thank you for your comment. I did a rough mock up of your suggestions on PPT and the slate tiles and dormer with grey windows makes a dramatic difference. I really like the look of it! The current concrete roof tiles we have are believed to be original from the 1950s when the bungalow was built, and if I have done my research correctly, it has to come to an end of its life span of 50 years so it may be worthwhile to redo the roof too. Would love to opt for slate tiles but have heard these are more expensive than concrete tiles. We don't have a big budget but would like to go for something similar in appearance and durability as slates at a lower cost. Is there something on the market that fits this profile like concrete roof tile in grey slate colour? This is my first building project and knowledge of materials is very limited! Thank you...See MoreMaking a bed-deck mini loft conversion to make a bigger bedroom?
Comments (26)I was one of the original poster. Eventually in our case, building control wouldn't allow this - they originally OKd the plans, but then wouldn't allow the removal of the ceiling from the box room. There was a "galleries" approval that we explored but they weren't having that either....See MoreSingle / Double Side Extension with Loft Conversion (Scotland)
Comments (4)Good Afternoon Mrs Cox , Kitchens by J S Geddes are an award-winning kitchen retailer based in Kilmarnock. Founded in 1984 we specialise in the design, installation and aftercare of high end contemporary and classic kitchens. We are passionate about form, design and technology and how these can integrate into your everyday life We pride ourselves on being able to work effectively along-side architects, so if you are thinking of starting a project and need both architectural / building / design input, please do not hesitate to contact our design studio on 01563 530838....See Morekwg kwg
3 years agoJaq Cualey
3 years agoAPT Renovation Limited
3 years agoChris Martin
3 years agoD Smith Constructions Ltd
3 years agoB & E Partnership
3 years agoHande E
4 months ago









rosemonde