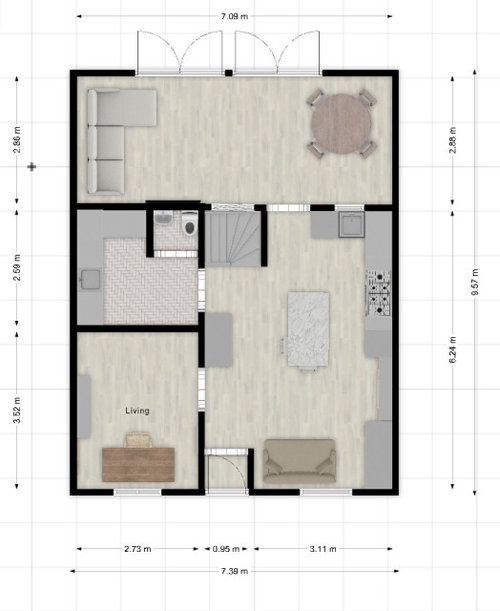Floor plan help!
Sarah
3 years ago
Hi everyone, I’m in the process of buying a Grade 2 listed cottage which needs a full renovation and the layout needs reconfiguring (particularly downstairs) to better suit our needs. I have come up with some ideas, but I wanted to get some other opinions and see if there’s anything I’m missing.

Here’s the current floor plan for downstairs. The internal wall between the kitchen and the dining room is a modern stud wall. There is a blocked up doorway in the downstairs w/c going through to the sitting room (currently show as a niche in the wall). The “conservatory” is a rotting timber lean-to and needs replacing.
My thoughts are to remove the stud wall to create a bigger kitchen/dining space, reinstate the second doorway into the sitting room and then split that room into two to create a study/snug and a utility room. Then to put a new conservatory/orangery along the back of the house for a living room.
The front of the house is east-facing. It‘s not a big house but it’s very charming with beams and pretty windows, and it has a beautiful garden. I know it could be a really lovely home but I just can’t get the layout right in my head so any suggestions you might have would be very gratefully received.
Here’s my ideas so far:

Thank you!
Houzz uses cookies and similar technologies to personalise my experience, serve me relevant content, and improve Houzz products and services. By clicking ‘Accept’ I agree to this, as further described in the Houzz Cookie Policy. I can reject non-essential cookies by clicking ‘Manage Preferences’.






Anya Brakha Interiors
SarahOriginal Author
Related Discussions
floor plan help?
Q
utility/ home office - floor plan help -possible ?
Q
Floor Plan Help / Changing Layout
Q
Floor plan help!!!!!
Q
Anya Brakha Interiors
Nest Estimating Ltd
SarahOriginal Author