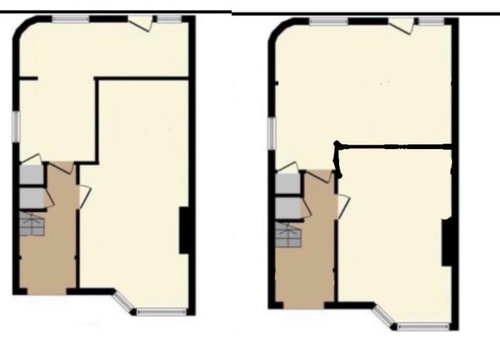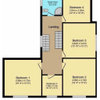floor plan help?
Abbie
2 years ago
First pic is the original floor plan and the second pic is the amended one. I’m focusing on the ground floor first. I want to knock out the walls between the kitchen and living/dining room and then put up a wall to separate the living room from the open plan kitchen/diner. What do you think? Any other suggestions?
I’m thinking of potentially moving the door into the living room too so that I can put a sofa directly opposite the fireplace. Any help or suggestions would be great!

Houzz uses cookies and similar technologies to personalise my experience, serve me relevant content, and improve Houzz products and services. By clicking ‘Accept’ I agree to this, as further described in the Houzz Cookie Policy. I can reject non-essential cookies by clicking ‘Manage Preferences’.





Wumi
AbbieOriginal Author
Related Discussions
Floor plan help for first time renovators!
Q
Floor plan help!!!!!
Q
Ground floor plan help please
Q
Floor plan help please!
Q
Interior Workings Ltd.
AbbieOriginal Author
Interior Workings Ltd.
Wumi
kazzh
AbbieOriginal Author
Wumi
AbbieOriginal Author