Struggling with bungalow layout
User
3 years ago
Featured Answer
Sort by:Oldest
Comments (13)
User
3 years agoRelated Discussions
Help with bungalow layout
Comments (8)I've looked at your plan a few times and going by your original plan of putting the bedroom in the original kitchen - I keep wondering if you could extend the bedroom to the bathroom. Making this new bedroom the master with the bathroom the ensuite. Your ensuite looks as though you could move the door to the hall to become the main bathroom as it has a bath....See Morekitchen Island - struggling to find pictures of island seating layout
Comments (28)Oh, you sound so stressed! Other than the 3D rendering, I would recommend the old cardboard box trick to show how tight all the spaces are. Not only will you not be able to stand in front of your beautiful sleek drawers when you open them - you'll have to stand next to them - imagine coming in the door from the hall with a bag of shopping or your kids coming in with backpacks and then sliding through an 87 cm space. You need a lot more circulation space for a comfortable, working kitchen AND you won't be able to visually appreciate this island of your dreams where it is currently (as Jonathan said). Perhaps move the kitchen and island down in front of the internal bifold doors so you can see the island from a distance and gain more width and then have the seating at the end with the TV on the wall you already suggested, like this photo that J posted: Good luck!...See Morestruggling with layout change
Comments (26)Just thought I’d update this with a new layout I’m trying, ha ha. It was still bugging me as it was originally so I moved the sofa back by the window as I had previously tried it and instead of having the table by the back wall - I put it in the middle of the room (well off centre) I also moved he glass drinks cabinet over by the rad which breaks up the large expanse of white. So far it feels a lot better. Lots of space around the sides and between the main sofa and table and window sofa and I get to sit and watch the garden birds properly during the day. Going to live with it for a few more weeks then if I decide I prefer it this way then will move some of the the spider lights over the table! (At the moment we hit them when we walk under, lol!) Overall I don’t really like the tub sofa (maybe because it’s black?) and think just two chairs would look better there but it’s something I can work on in the future. (Please ignore artwork on the walls - I’ve removed it all now until I decide what’s stating!)...See MoreBungalow modernisation - floor layout help please
Comments (5)For what it’s worth I wouldn’t be keen on a master bedroom over the garage so this is how I would layout this house but in my opinion this is so important you need to get professional advice from your architect or designer in order to make it work for you....See MoreUser
3 years agoUser
3 years agoUser
3 years agoEulinea Ltd
3 years agoUser
3 years agolast modified: 3 years agoVita Architecture Ltd
3 years ago
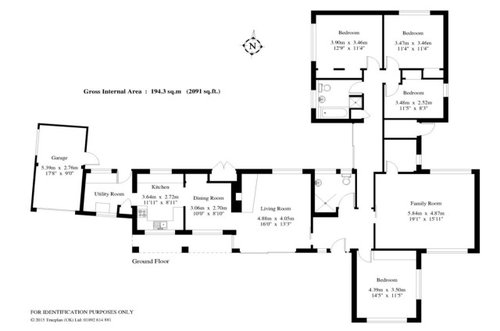
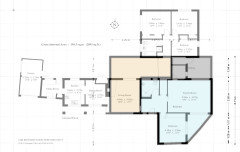
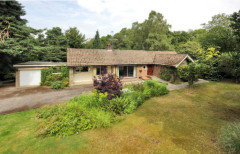
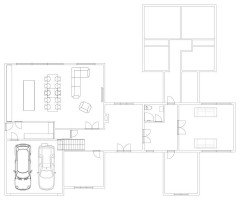
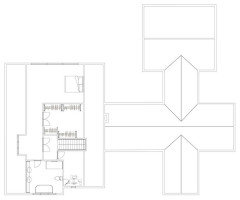
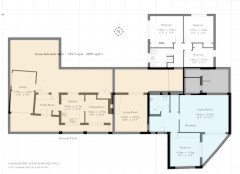
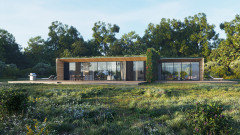





Marina Drobot at Cinnamon Space