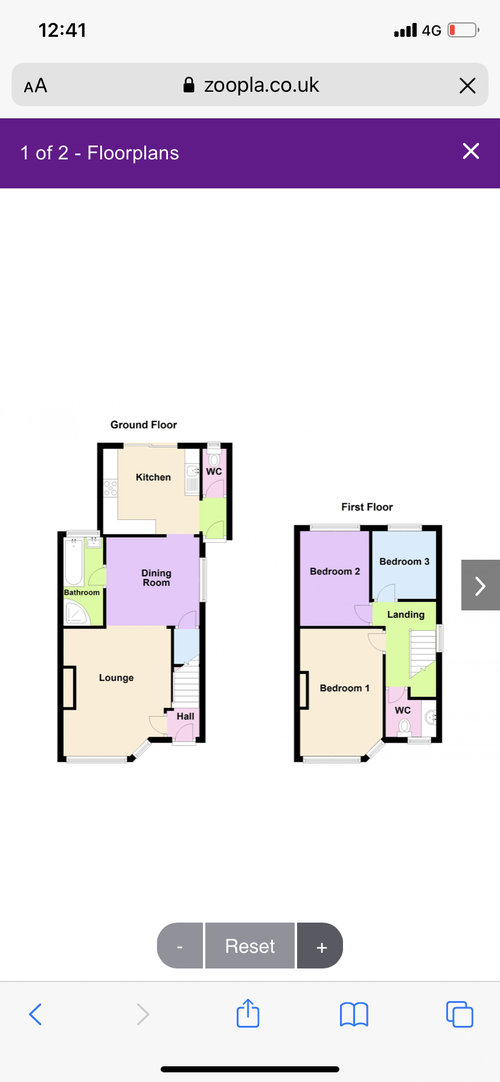Floor plan options
Vicki Jessop
3 years ago
Hi we are due to move into a new property.
We are unsure on how we can change the layout. The bathroom is currently downstairs. This isn’t a problem as such, we could extend the bathroom to the same length as the kitchen however this would make the bathroom long and skinny, ideally would it be worth extending the kitchen on the side to make it bigger?
We have thought about moving the bathroom upstairs into bedroom 3, changing the toilet upstairs into stairs to the loft. We have a baby and I wouldn’t like to be at a different level to her. Plus it’s end terrace so would mean a dormer on the loft.
Need to keep the property 3 bedrooms, would be nice to extend above the kitchen as this is a single storey extension but I cannot come up with a floor plan!
Also change the toilet upstairs to a small shower toilet and sink.
Any ideas welcome! has anyone had this layout before and what did you do to change it? :)
I don’t want to start decorating if in a few years time we will be changing the layout.

Houzz uses cookies and similar technologies to personalise my experience, serve me relevant content, and improve Houzz products and services. By clicking ‘Accept’ I agree to this, as further described in the Houzz Cookie Policy. I can reject non-essential cookies by clicking ‘Manage Preferences’.





Related Discussions
Remodelling my flat - the best layout?
Q
Help 1930 kitchen diner renovation.
Q
Kitchen - Open Plan issues
Q
Master Bedroom Layout and Storage
Q