Master bedroom / ensuite advice
Emma J
3 years ago
Featured Answer
Sort by:Oldest
Comments (14)
Nicola M
3 years agoSam
3 years agoRelated Discussions
Split large second bedroom with ensuite into two bedrooms
Comments (5)Thanks OnePlan. In answer to your question, this is somewhere we're planning on staying 'for life' so with a toddler and another one planned in the very near future we just thought it would be more practical to end-up with a large master with ensuite, good sized second bedroom and two smaller doubles - one each for the children and a guest room. I know it all boils down to individual circumstances, hence the above but it's otherwise a large property (nearly 2000 sq ft) in a lovely plot and area so the only real compromise seems the missing fourth bedroom....See MoreBedroom and En-suite conversion layout, help please?
Comments (1)Good afternoon Alicia, Congratulations on this exciting decision. First of all it is worth thinking about what you need to store, whether you need room for two at a time getting changed or using the sink and more lifestyle thoughts. In preparation you can take more notice of your daily routines. Then I would recommend taking note the natural light, sounds coming from outside and views as well as the other measurements. Thirdly the property may have some heritage and styles such as small details or the style of the facade which can inform the selection of inspiration. An interior designer will ask these questions for you then provide you with inspiration and more. It looks like it may be possible to utilise some of the landing and airing cupboard space to enlarge your dressing room and bathroom. We can take care of all of this for you organising the process and ideas and even implementing them if you would like a hands off process. You can receive this expert service remotely or if you would like the full project management we cover the Wirral or Cheshire. We are just a quick call away for a complimentary chat https://ellenutleyinteriors.co.uk Many thanks, Sophie Interior Designer Ellen Utley Interiors...See MoreIs the master bedroom too small for an En-suite
Comments (8)Thanks for all your replies - I really appreciate it. We do currently need all four bedrooms as we have 3 children. Whether it is our forever home really depends on how much we can expand. It is a semi detached 1930s property. The current owners have already extended to the side to create a fourth bedroom downstairs and have extended to the rear for a bigger kitchen. We are hoping to eventually extend on top of the current side extension - I'm guessing if we did that we could make bedroom four bigger and build in to it to create the en-suite? Here is the whole floor plan...See MoreRectangular master bedroom or larger ensuite? Protruding step in wall
Comments (18)I think you need to measure things better. To my eye it looks like your wc is too small and the real thing will have too little leg room. I think the vanity looks too shallow (so getting into the WC corner will be tight) and the shower looks like it will be 1200x700 but 1200x900 would be much nicer to stand in. Furthermore I think the wardrobe you have drawn is big enough for hanging rails on only two sides not three. (If it’s 1.9m wide at it’s widest point and a rail of clothes is 60cm deep this leaves only a 70cm space in the middle which will feel tight). And I suspect the ceiling beam will be visible and for this reason I think you will feel more comfortable if it is over your bedside table rather than over your pillow so I would move the bed closer to the window. In conclusion even if you make the ensuite narrower but longer, even if you make the wardrobe wider you will still have a whopping bedroom that will be the envy of others....See Moredonep
3 years agoMargi Senior
3 years agomckenna_deirdre
3 years agolast modified: 3 years agoHU-229270847
3 years agoUser
3 years agoEmma J
3 years agoC M
3 years agoEmma J
3 years agoShauni
3 years agoUser
3 years ago
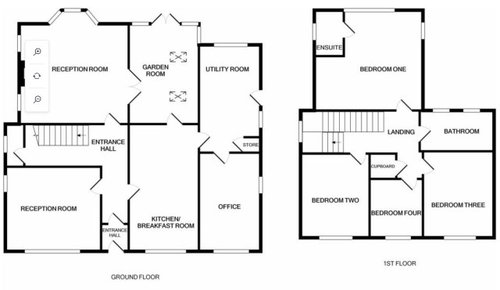
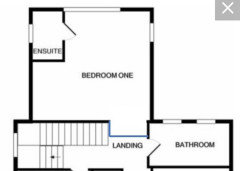
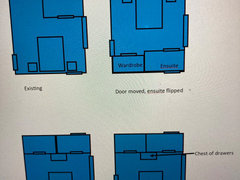
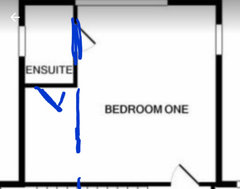
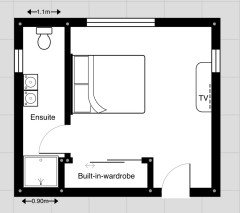






Shauni