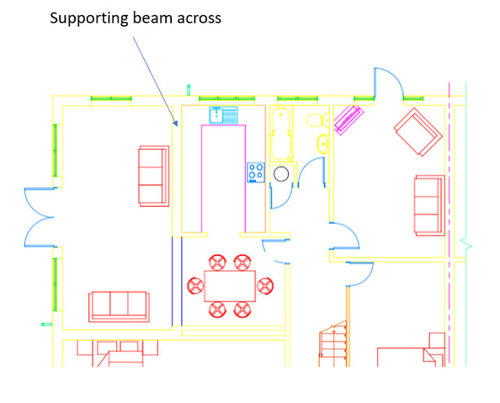Utility/Bathroom layout
Hi,
I would like to rejig our layout, specifically to tackle the possibility of a combined family bathroom/utility on the ground floor of our bungalow.
We are doing a loft conversion and part of the building work on the ground floor is to install a supporting beam between the kitchen and living room so we can open up the space and let light into the kitchen.
The kitchen was installed by the previous owner a few years ago so we are reluctant to touch this and so we are leaning towards a half wall separating the kitchen and sitting area (keeping the ground cabinets and removing the wall cabinets).
The kitchen houses the dishwasher, washing machine and fridge freezer.
The bathroom needs ripping out as it's a few decades old.
The boiler sitting in the cupboard outside the bathroom will be moved up into the loft and this is where I'm thinking about moving the washing machine to...is it possible?
If yes, may be we then remove the window in the bathroom and install a door so we have access to the garden to hang the washing etc.
Or extend the bathroom out slightly and move the bathtub to be on the same wall as the toilet/sink or under the window?
The living room to the right is currently used as a bedroom and the child in there will move up to the loft when the conversion work is done. This bedroom/living room is West/NW facing and is the darkest room in the house so any extension we do to the bathroom/utility would be small to avoid blocking any further lights.
Any improvements, faults, flaws or suggestions welcome!






Zoe Kelly
sunshineband34
Related Discussions
sizing for splitting a room into a bathroom & utility
Q
1930’s-adding utility into hallway with bathroom
Q
Convert 2nd reception room to utility room/bathroom or adjoin to 1st?
Q
Need a bathroom and utility room on ground floor
Q
sunshineband34
OnePlan
minnie101
Trina TrinaOriginal Author
Easy Bathrooms Cambridge