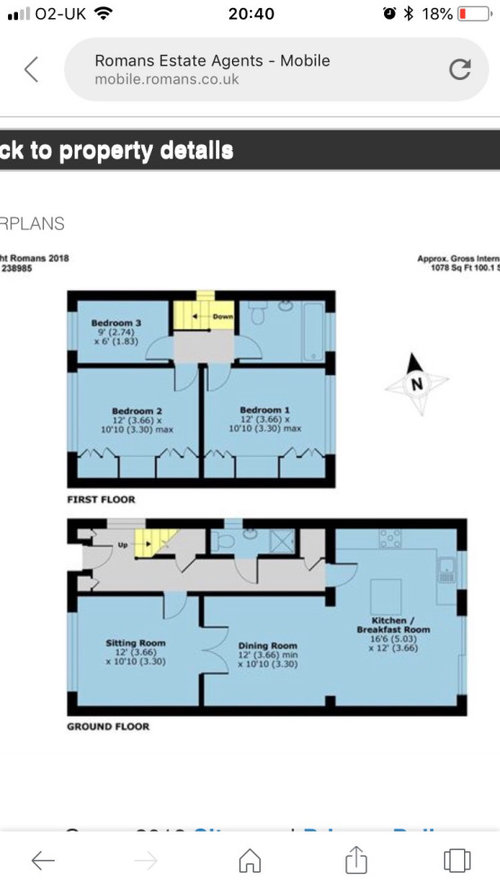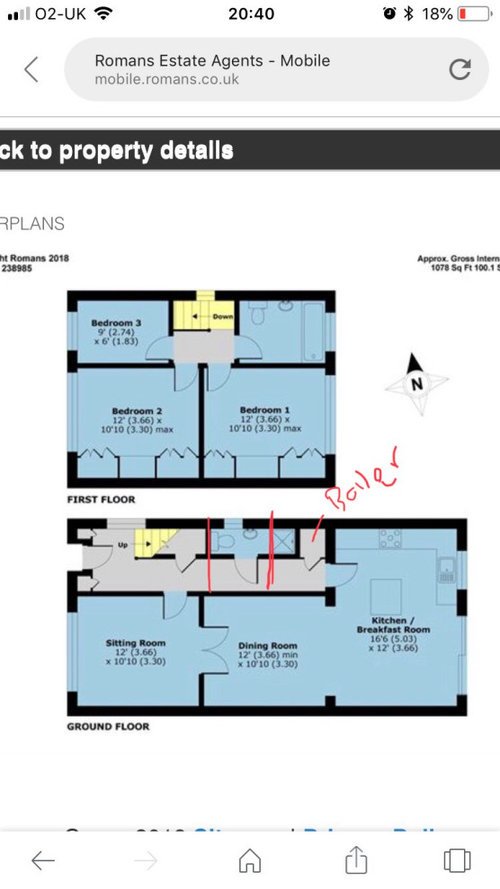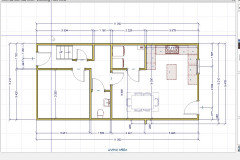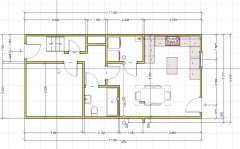1930’s-adding utility into hallway with bathroom
Linds F
3 years ago
last modified: 3 years ago
Featured Answer
Sort by:Oldest
Comments (15)
Ravenswood Designs
3 years agoRavenswood Designs
3 years agoRelated Discussions
Extension and remodelling, ground floor, modest 1930s end terrace
Comments (22)I think making the extension smaller will work, but you've thrown something extra in to the mix by way of a music room and a separate lounge. The designs above are good, but none of them have room for dining. ( except for Jonathan's ) I think as Jonathan suggests that you need a definitive list of items that you have to have, and items that you'd like if it were possible. I fear you will not fit all of them in and something will have to give. You barely have enough room for everything ( excluding the music room ) with a full width extension, if you make that smaller you will have to do without something. Maybe the office could treble up as the office / guest room / music room? Or dining could be dining and music? Therefore, a concept planner is a must. As you can see, it is possible to have the rooms opened up like this ( bearing in mind a supporting wall has been taken away to make extra room - so extra cost ) - however, the furniture placement isn't in my opinion favourable - so that's where a concept planner comes in - They know the sizes of the objects and what can fit in where. They can also 3d the plans so that you can have a look round them. Your plans are ok, but they haven't taken in to consideration the furniture and what you might be able to fit in the spaces, thus they don't work so well i'm afraid. This is the whole thing made smaller - As you see the downstairs loo went in favour of a hallway to the downstairs bathroom, the loo becomes a utility cupboard. You have a bench dining area with table etc This is it made a little larger:- The extra metre makes a big difference!...See Moresizing for splitting a room into a bathroom & utility
Comments (21)Update:- I'm looking at whether we can move the wood burner so we could put the dining area where the lounge is, which would increase the bathroom/utility room inside the house by another 4'4 wide x 7'1 . Also means we don't have to build a side extension just for the extra porch etc thus saving us money! Fingers crossed it can work, but this is the space that we would have to play with to split the bathroom and utility now. I've allowed for more hallway space where it recesses to the right to accommodate coat/shoe storage How would you split this down now? The bathroom would have a nice outside window now so not as dark....See MoreGround floor layout- comments please (open plan kitchen, utility&hall)
Comments (18)Sorry- I don’t like your plan. In my opinion the space between the sink and hob is where the work happens so you are actually a bit tight for space. I think the door from the kitchen to the playroom is a massive fail- firstly you are inviting the kids to run past the cooking area, secondly is splits the kitchen and there are safety implication for having a walkway through the kitchen, I also think it makes your kitchen plan feel disjointed. I also think that if the children are young they won’t want to be in the playroom, they will want to be where you are. If you are worried about the playroom being dark this is easily sorted with better lighting and a pale coloured floor. Alternatively make this the grown up room and the kids playroom near the front door. I also think that putting the sitting area around the corner in the extension makes it feel enclosed and a little tight because of its location. I think you have put too many stools at the island and in reality people rarely use more than 3. In my opinion better to have fewer comfortable seats that are spread out with room to eat. I also think you missed an opportunity to have a cupboard near the front door to hide coats, shoes and a vacuum cleaner. I think that if you want an extra shower it may be easier to put this off the bootroom- a bigger utility/ bootroom area may help later to keep sports equipment/ dogs/ ironing etc etc out of sight. There is a privacy argument to put it where you have but I suspect the wall you have moved to take a corner off the kitchen is a job that will require a steel....See MoreHelp on extension for open plan kitchen/living on 1930's house.
Comments (19)If you are not willing to share your living space with a lodger perhaps you shouldn’t have one in your house- if you give them a bedroom, living room and build a new shower room for them it does seems like you are going to a lot of effort and expense, plus giving up a quarter of your house in order to earn rent on one room which could be £400-700 (depending on where you live) seems overly generous to the lodger. I don’t think your budget is enough for all of your plans. I think when you get a builder to cost it out you will easily spend £20k widening the kitchen and opening up some internal walls. I think £25k could quickly be spent on a kitchen, flooring, lighting, a new door to the garden from the back reception and furniture. Another £5k will quickly go on an oversized shed for the mower and skis and bikes and a patio outside your new garden doors. This means you will have to consider the laundry room and new shower room for later on. Consider if there is enough room upstairs for a washer and dryer- I bet you have a big bathroom...See MoreLinds F
3 years agoRavenswood Designs
3 years agoRavenswood Designs
3 years agoLinds F
3 years agoRavenswood Designs
3 years agoRavenswood Designs
3 years agolast modified: 3 years agoLinds F
3 years agoRavenswood Designs
3 years agoLinds F
3 years agoLinds F
3 years agolast modified: 3 years agoLinds F
3 years ago












Ravenswood Designs