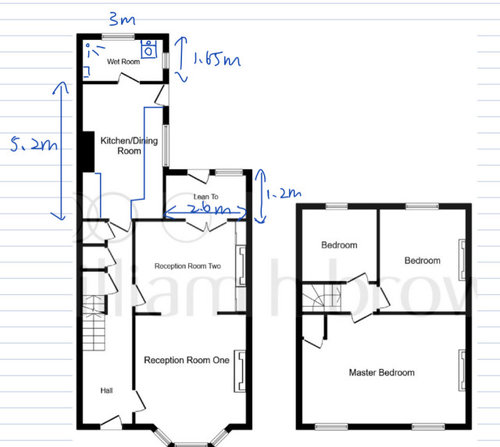Ground floor bathroom dilemma
George Wilson
3 years ago
last modified: 3 years ago
I really like this mid-terraced property but what fusses me was the fact that the ground floor bathroom's entrance is facing the kitchen directly and it blocks sunlight entering into the kitchen.
I wonder if there are any smart solutions to tackle these without significant cost.
I was thinking may be I can move the toilet leftward so that I can make the new bathroom entrance no the right hand side?
I was also thinking maybe I can build a conservatory on the right hand side of the kitchen to get more sunlight. Many neighbours have done a warp-around rear extension so it should be possible in terms of planning permission. That said I guess I will then have to remove the wall between the will-be conservatory and the kitchen? I probably will also have to relocate the kitchen cabinets and stuff?
Welcome for any expertise! Thanks a lot.

Houzz uses cookies and similar technologies to personalise my experience, serve me relevant content, and improve Houzz products and services. By clicking ‘Accept’ I agree to this, as further described in the Houzz Cookie Policy. I can reject non-essential cookies by clicking ‘Manage Preferences’.






OnePlan
George WilsonOriginal Author
Related Discussions
Old bathroom dilemma
Q
From dumping ground to gorgeous bathroom
Q
Where to put additional bathroom(s)
Q
Bathroom dilemma
Q