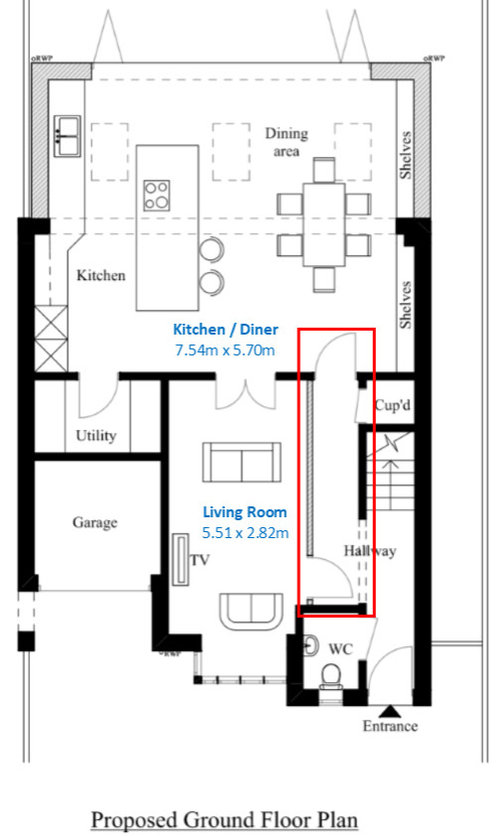Would you create a new hallway for better kitchen access?
Phil Scott
3 years ago
We have just finished building a rear extension on our house to create a large family space for living/kitchen/dining and there is one remaining conundrum - should we create a new hallway to provide direct access to the open-plan space?
Our house used to look like this where the kitchen/diner was only accessible via the lounge.

Now it looks like this, but we haven't actually put the new hallway in that is marked by the red box yet. This would allow access direct from the existing small hallway right through to the new main part of the house, but it would reduce the size of the separate lounge.

I really like the idea of not having to go through the lounge and it would make the understairs cupboard much more accessible (currently part of a sofa blocks it). But on the other hand it takes a chunk about 1m wide off the lounge and means the bottom-left corner of the new open-plan space is effectively an entrance so would be difficult to fill it with furniture (we were originally thinking of a TV corner as the dining table is rotated 90 degrees and shifted closer to the bi-fold doors).
Would you put in this new hallway and accept the smaller living room? Or would you leave the access through the lounge but maybe shift furniture around so it doesn't feel like people are traipsing through the lounge to get to the fridge?
Houzz uses cookies and similar technologies to personalise my experience, serve me relevant content, and improve Houzz products and services. By clicking ‘Accept’ I agree to this, as further described in the Houzz Cookie Policy. I can reject non-essential cookies by clicking ‘Manage Preferences’.





My Claybrick Home
Phil ScottOriginal Author
Related Discussions
What would you do with the oak panels in my dark hall?
Q
Is it worth knocking hallway walls and creating trapdoor to garden??
Q
new here: Looking to create 2 new bedrooms
Q
Should I take space from living room to create a hallway?
Q
Jules Mc