Outdoor Lounge & Kitchen - UK
Jonathan Lightbody
3 years ago
last modified: 3 years ago
Featured Answer
Sort by:Oldest
Comments (7)
HU-290967725
3 years agoRelated Discussions
Optimising space for lounge, kitchen, bedroom
Comments (4)Hi Gavin, great discussion! Do you have images of the space itself? This might help our professionals get a better sense of what can be achieved! There's plenty of projects on Houzz that involve sliding doors, take a look. Hope that helps!...See MoreOur new kitchen/lounge/dining room
Comments (1)Difficult without a plan and pics ( can you post ? ). Maybe some zoning with moveable bookcases or such like is possible? Lounge area is nicer over looking the garden no?...See MoreAdvice on layout for odd shaped kitchen, lounge, diner
Comments (11)Thanks again Tani, it's actually the dining room that is the conservatory. It was another 10k to go further out, which we just don't have, and like Carolina we actually quite like the shape. Carolina; we had thought about that, but currently the middle room ('snug') is a playroom and we've created a utility space under the stairs opposite the cloakroom. The front room is the grown up lounge and has the TV in it. We were looking to create a space that would work for when we have friends over to sit, eat, cook etc so we weren't separated. Will have a good look at the link you've posted :)...See MoreAny inspiration for this open plan kitchen/lounge/orangery?
Comments (6)At least it’s all inches - we sometimes get a mix of inches and centimetres ( and evening millimetres too ) on some survey sheets we get back when we are designing with clients - we don’t mind as we can soon work it all out and check it adds up ! Lots of options for a space if this sort of size - if you want some ideas - click on my icon or name to have a look at some of the plans on our pro page, as a starting point !...See MoreJonathan Lightbody
3 years agoJonathan
3 years agoJonathan
3 years agoJonathan
3 years agoJonathan Lightbody
3 years ago
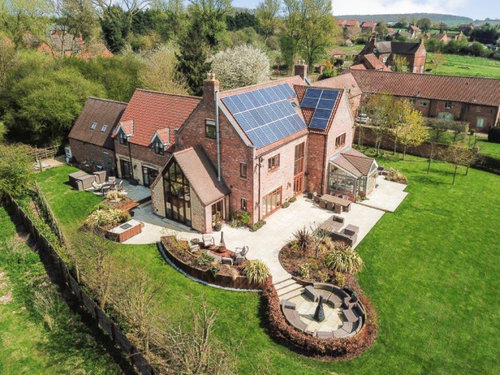

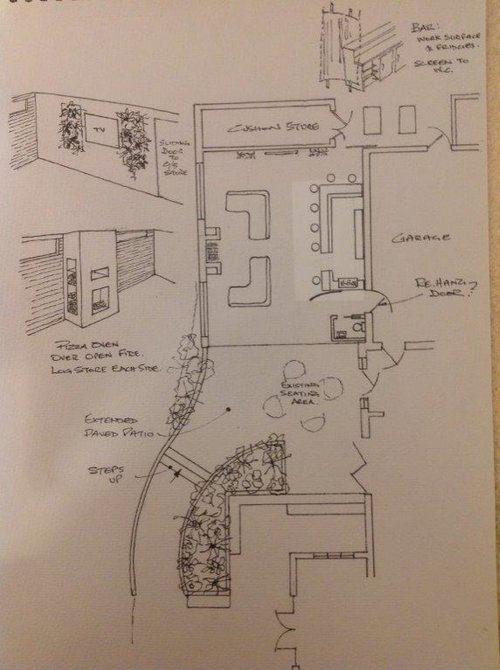
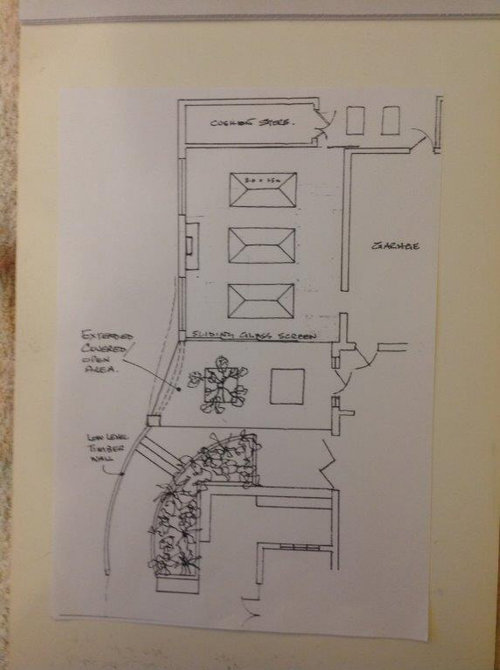
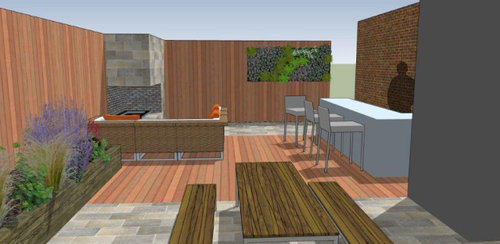
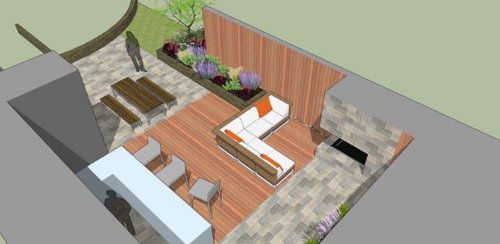
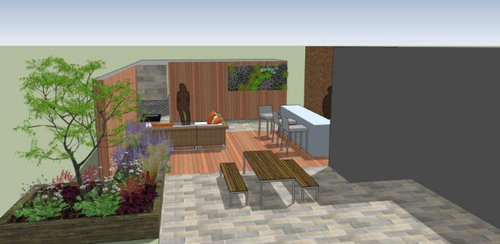

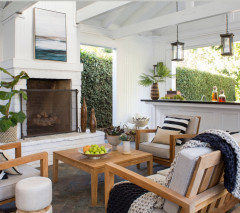



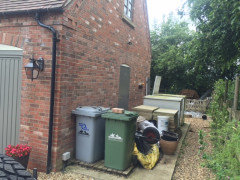
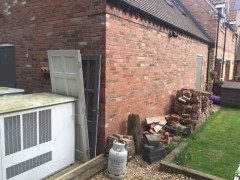
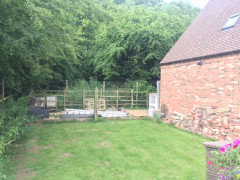





Jonathan