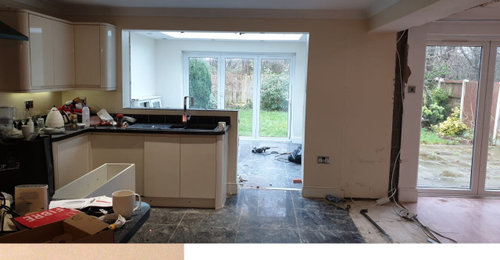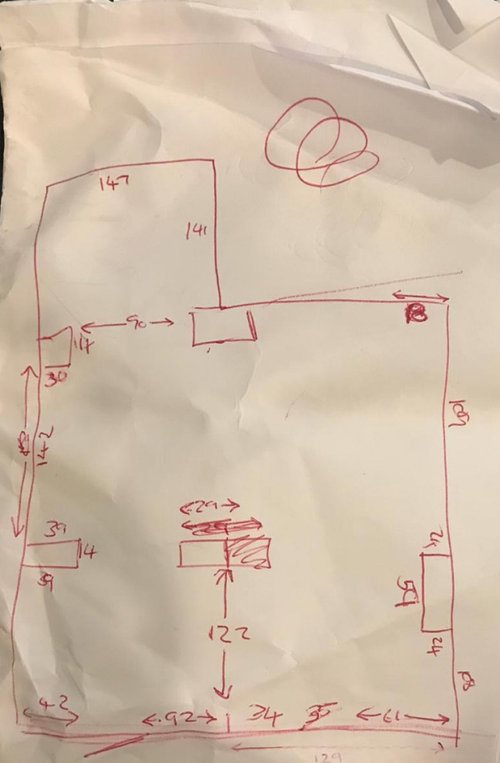Any inspiration for this open plan kitchen/lounge/orangery?
Daniel McNulty
4 years ago
Featured Answer
Sort by:Oldest
Comments (6)
Daniel McNulty
4 years agolast modified: 4 years agoEllie
4 years agoRelated Discussions
Open plan lounge advice.
Comments (13)Hi @Brian, I’m glad you like the suggestions. With regards to the brick wallpaper I think going for the white will definitely give your space a more light and airy feel and make it look really on trend. The wallpaper is obviously a flat print as opposed to the real 3 dimensional look you would get from brick tiles, however you can see from the picture how the print of the bricks shows interesting depth and shadows to achieve that more authentic look. I think using lighting against the wallpaper would still highlight the realistic looking shadows in the wallpaper, to give you a striking atmospheric look. Graham and Green do have a really good returns policy so it might be worth ordering some wallpaper to see how it looks in the space, with the option to return it if you’re not happy with the effect. Great news about the wallpaper, its definitely one of my favourites and for a bedroom I think it will look fantastic. I think for a more subtle pop of colour that draws the eye, painting just the recesses of your dining area will work well to frame and zone that function in the space, giving it its own identity to also break up the open planned space. Leaving the TV wall white will add bigger emphasis on the brick paper making that the real feature of the space which I think will work really well in your space, especially with the other pops of colour in your sofa. I hope this is helpful, good luck with the decorating - if you would like to speak to me directly about your project or any other design queries giving you a headache, please call me on 0115 7842642 for a free chat. Michelle Dulux Design Expert. www.designer.duluxamazingspace.co.uk...See MoreAny ideas on the best way to achieve open plan kitchen diner?
Comments (12)Hi, you could knock through kitchen and living room - you’d have a lovely kitchen/dining/living space. Then have the existing dining room as evening lounge or snug. Depends on your family situation I think as to whether you want the stairs off this room. You have a lot of doors - blocking one or two of them off would obviously give you more wall space to play with for furniture. Alternatively, knock through kitchen and dining room together; and have a glass wall where I’ve shown, so that your stairs are off a new hallway. I saw something on Houzz but I can’t find it now, where they’d done something similar to let light in; think there was a nook for a desk or storage in the hall too. Good luck x...See MorePutting internal bi-folds to separate open plan kitchen/diner/lounge ?
Comments (6)sometimes its good to take a breath and really think about how you live - rather than all focus being on the plans, which can seem immovable. For example, I have a largely open plan ground floor but on the advice of my sister whose kids were older at the time, I kept a small snug living room that is separate and as my kids have grown up through teenage years that has been a saving grace - we can all go to separate places,! I dont have to listen to video games whilst cooking etc :) Does one person often watch tv and the other like to read? Where do hobbies take place? Would it be a simple solution to just turn that dining table round to make more space for those doors? If you like to entertain would you like to hide the mess inthe kitchen to be cleared up later? I for example insisted that I could close my kitchen off from the front room and hall (and stairwell) because one of my pet hates is cooking smells lingering everywhere! Also consider if the doors could be retro fitted - and l ive in the space for 9 months first to see if you really need/want them?...See MoreBest flooring for open plan kitchen diner lounge?
Comments (0)Need advice on flooring ootions for new open plan kitchen, dinner and lounge area. Initially i was considering plain off white large tiles as it's a big space 6m x 9m. I am torn between the warm tones wood gives vs practicality of tiling and have considered wood effect tiling or luxury vinyl but i don't want it to look cheap as we are going for a high end look. We will also have underfloor heating. If anyone has used these any feedback would be very useful. We will also have a seperate lounge which will have double doors opening into the open plan area and I'm not sure if it should have the same flooring or different? Someone recommended engineered wood flooring for the front lounge......See MoreDaniel McNulty
4 years agolast modified: 4 years agoOnePlan
4 years agoDaniel McNulty
4 years ago








E D