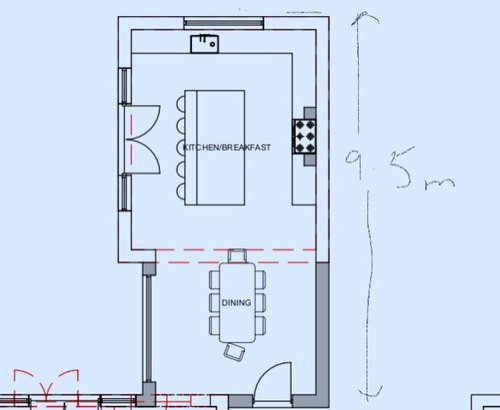Help with designing kitchen diner please
Felicia
3 years ago
Hi there,
Need help with the layout of our kitchen diner in our proposed extension. This is the current plan. The length will be approx 9.5m and the width at the kitchen end will be about 4.5m and the narrower dining end will be about 4m we think . Apologies, it hasn’t been built yet hence the approximation.
We would like to move the sink from where it is and put a large window seat there as it faces west, as with the rest of the garden, with perhaps a couple of armchairs opposite to create a family area. But where shall we put it? The doors on the left open to the south facing part of the garden onto a patio with a pergola with mature grape vines and would like to keep it that way.
My question is, do we have enough room to accommodate a kitchen/dining/family area? If so what ‘quota’ should we assign to each section if there is such a thing? How big should the island be and it’s positioning?
Any suggestions welcome! Thanking you all so much in advance!

Houzz uses cookies and similar technologies to personalise my experience, serve me relevant content, and improve Houzz products and services. By clicking ‘Accept’ I agree to this, as further described in the Houzz Cookie Policy. I can reject non-essential cookies by clicking ‘Manage Preferences’.






keiblem
tamp75
Related Discussions
Kitchen diner design help!
Q
Need help designing my kitchen diner
Q
First post - Please help! L-Shaped Kitchen/Diner dilemma(s)!
Q
Help with kitchen/diner design after garage conversion
Q
Wumi
Carolina
OnePlan
FeliciaOriginal Author
FeliciaOriginal Author
OnePlan
FeliciaOriginal Author
FeliciaOriginal Author
Wumi
FeliciaOriginal Author
Ellie
FeliciaOriginal Author
keiblem
keiblem
keiblem
keiblem
keiblem
FeliciaOriginal Author
FeliciaOriginal Author
keiblem
FeliciaOriginal Author