Help with kitchen/diner design after garage conversion
Ellie M
3 years ago
Featured Answer
Sort by:Oldest
Comments (15)
Jonathan
3 years agoVictoria
3 years agoRelated Discussions
Design advice on Kitchen/Diner
Comments (3)Hello, It looks like a really lovely space and you have some really good ideas. I think it's nice to have a dining area in the kitchen and a separate area for special occasion dining Christmas, family parties, family events etc. when possible. The island in the kitchen which the architect has drawn in is a really good idea. You could have a low level table which is attached to the island, this becomes your informal eating area, breakfast eating area for the kids etc. I would leave the kitchen and dining area to the left hand side of the plan and keep your lounge area separate. It defines the space more rather than trying to put too much in to a room and it not really working as a kitchen/dinner. Also it's nice to close a door and forget about the washing up for a little bit... out of sight out of mind! Hope this was helpful, keep us updated on your design!...See MoreNeed help with small 1930's kitchen/diner design
Comments (29)We had a similar project and gutted the house. Rewire replaster all walls and ceilings. We restored the original parquet flooring and then new carpets everywhere else. Knocked through between kitchen and dining room, new garage roof. New doors and work surface but kept the original kitchen units. Kept the bathroom but put in a new floor. Did this for about £10k. Now 18 months later we're looking at extending the kitchen diner into a big open plan room going out the back as you have suggested but also out to the side. Our neighbours have done similar and we think we can get it done for about 30-40k not including the kitchen. The side extension means a fair bit of structural steel so if you don't do this then it saves a fair bit - our other neighbours have done this. We want an open but defined space so we're looking at keeping a pillar (also cheaper) then having an L shaped kitchen diner around a more relaxed sitting and entertaining area. The idea being that for dinner parties you mill around and have drinks in here before going to eat. Also can have friends round for coffee etc while the front living room remains the primary TV watching area. We'd keep a small boot room off the back for the dog, a pantry in the middle and a toilet at the front. See below for some pictures that illustrate our plans. These are mine and just awaiting our architects plans. In summary I'd get it up to a basic standard until you've got a bit more then go big, although as you say with your cheap labour you might get what you want for the money!...See MoreGarage conversion design ideas
Comments (27)Hi Stuart, I want to start by saying I prefer to be frank when I give advice, but I understand that people can be offended by frank advice, so I would like to apologise in advance if my advice comes across as harsh. It is not my intention to offend. I come across a lot of poorly designed houses in my line of work. Whether they are poorly designed because the developers who built didn't care about the people who would eventually live in them or because the owners tried to better their homes, but didn't get the right guidance, and ended up making them worse. There is really no substitute to hiring a reputable and experienced architect when looking to better your home. Designing a house is not something that most people can do successfully without the help of an architect. Home renovations are among the biggest investments people make after they home purchase. An architects fees are only a fraction of cost and could potentially save you from a dysfunctional home that doesn't serve you and your family well as well as very costly mistakes. I think its commendable that you have taken on the challenge, but my honest advice would be to take your ideas to an architect and ask him/her to review them with you. I will post here what I can see wrong with your design and offer some solutions but this would really be a two way process between you and your designer that would take much more time. So, firstly the doors! I have counted 13 individually swinging doors in your design. Just to put things into perspective, my parents live in a similar size house to yours and they have 6 doors and after upcoming renovation they will have 5. I live in smaller house and I have 5, but really only need 4. In your design if someone was to close every door behind them, arriving home, freshening up in the wc, making a coffee and then going to sit down in the living room, by my count, they would have opened and closed a door 8 times before they'd sit down! The downstairs loo. If the door to the toilet is a standard door i.e. approx 760mm wide. The space left between the wall and the door is 14cm. The smallest sinks I have seen are 18cm deep and they are barely functional. Either your knuckles hit the sides or you end up with water all over the floor. Also where would someone stand after entering the toilet and attempting to close the door. What about taking a child to use the toilet and wanting to shut the door? If the intention is to use the study as a guest room, how comfortable would it be for a guest to use this wc. The porch. I'm not a fan of porches. Thermally inefficient and neither an internal part of the house nor an external part. The living room. The living room is a nice size and the only place to relax, but how to enjoy the garden from the living room? If the children are playing in the garden and the adults watching TV, how would they supervise? Its nice to be able to close off from the rest of the house but it makes it difficult if one person has to cook while the other wants to sit and relax but they both want to talk. The space under the stairs. This is currently only accessible from the living room. The living room door swings into this area so it cant be used for a desk or reading nook. This door also means that furniture cant be placed along the this side of the room. A portion of the living room becomes a thoroughfare between the hall and dining area The kitchen. The kitchen is a great size, but the vast majority of it is just empty space. The space is essentially just a thoroughfare. This thoroughfare serves the same function as the one in the living room. The large cavity wall. This very thick cavity wall is right at the centre of the house. Would be great to be able to give it another function or thin it down. The conservatory. I am not a huge fan of conservatories. They are too cold to use most of the year and when the weather is warm enough to use them its also warm enough to sit outside! The are thermally very inefficient and take the same heat to warm up as it takes to heat the entire house. Although they have large amounts of glass in them, they will significantly reduce the light levels in the room they are attached to. The back doors. Oh the doors! The house has one door at the front. This one door alone leads to the great wide world and the universe beyond, but at the back of the house, however, there are 3 doors right next to each other, used to access only one small patio! If you consider each of swings then there are 5 doors leading to this one patio! (Apologies, I've had to split this long post up as I tried earlier and broke the submit button!)...See MoreKitchen diner, or kitchen, living diner?
Comments (24)Yes we needed an RSJ and all of the walls underpinning as there were no foundations. Was very costly but definitely worth it as we live in that end of the house. I think that With having an older property, costs do just spiral. I can’t remember how much the RSJ was, sorry. i think our building work was about £25000. Can you leave the fireplace in and have it open so you can see it from both sides? Then have your kitchen and dining in the current lounge and your living area where it is at the moment but open it up apart from the firePlace? We’ve left in our old exposed stone work and cleaned it up....See MoreEllie
3 years agoEllie M
3 years agoEllie
3 years agoOnePlan
3 years agoEllie M
3 years agoEllie
3 years agoEllie M
3 years agoEllie
3 years agoEllie
3 years agoSara Slade Interiors
3 years agoEllie M
3 years agoThe Kitchen Lady UK
3 years ago

Sponsored
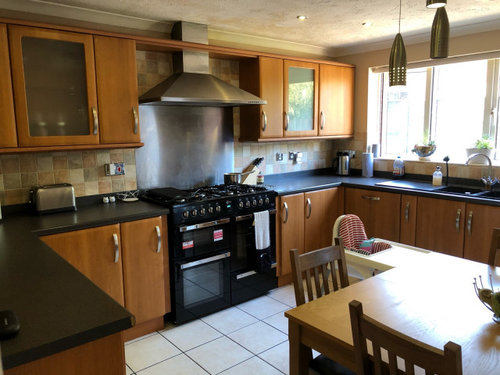
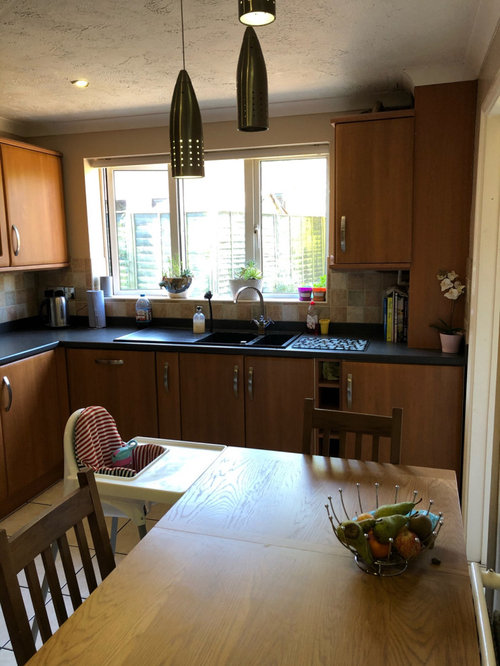
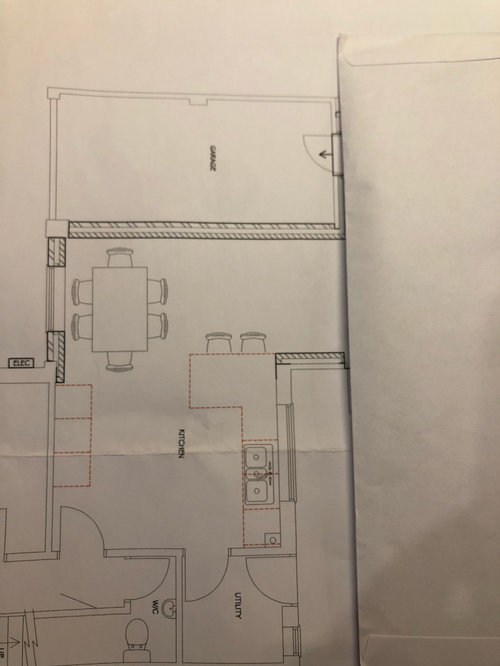
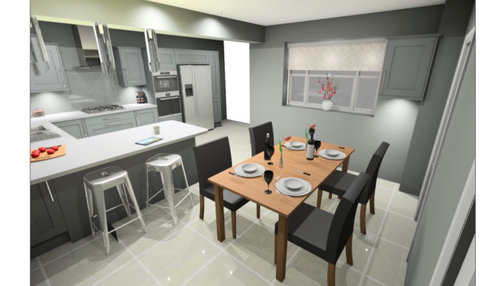
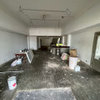
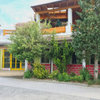
Victoria