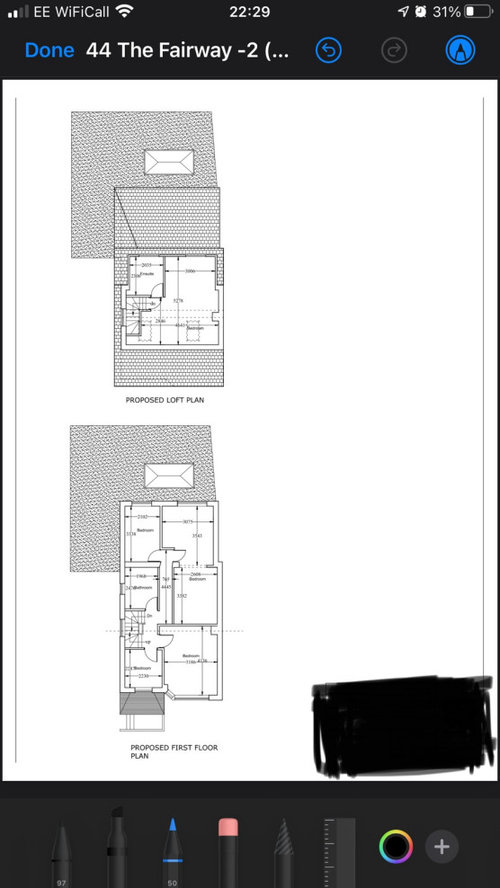Loft conversion and Extension layout quandary
Stefan Burnett
3 years ago
Hoping for some fresh insights into our proposed plans.
Firstly, the loft conversion: We’re hoping to get an en-suite (with shower) and maybe even a walk-in/built-in wardrobes. Trying to maximise the space up there but we’re not sure the current layout would allow a walk in wardrobe. The current plan allows easy access to current waste pipe.
Secondly, the extension: The plans we have submitted for planning isn’t final and neither is the layout. We are currently considering flipping the new kitchen area and living room to allow us to have a larger kitchen area with an island. The size of the doors are going to be smaller (4 metres) and the right side external wall having a larger area (roughly 2m) to incorporate a sink that would over look the garden. The toilet in the garage area is probably going to be moved into the utility under the stairs.
Nothing is set in stone and a fresh perspective and new ideas are welcome. Thanks in advance



Houzz uses cookies and similar technologies to personalise my experience, serve me relevant content, and improve Houzz products and services. By clicking ‘Accept’ I agree to this, as further described in the Houzz Cookie Policy. I can reject non-essential cookies by clicking ‘Manage Preferences’.






Jonathan
Jonathan
Related Discussions
Loft conversion with Steel trusses
Q
help! double storey rear vs single storey rear+loft conversion?
Q
Any feedbacks/comments on our loft conversion plans?
Q
Loft extension layout dilemma- help please!
Q
Stefan BurnettOriginal Author