Kitchen-Diner layout advice
Dee Russ
3 years ago
Featured Answer
Sort by:Oldest
Comments (19)
Ellie
3 years agoDee Russ
3 years agoRelated Discussions
Advice please- which kitchen diner layout?
Comments (0)Renovating our kitchen diner, I would like to include some or armchair seating (we have a front living room as well so doesn’t need to be a lot). Which of these options do you prefer? Please excuse wonky positioning - slightly tricky to line up as we have a wedge shaped room!...See Morekitchen diner layout advice
Comments (16)I‘m wondering if its the fridge/ freezer that is causing the problem. if you could incorporate it into your kitchen area, perhaps by incorporating your outside store? if so then i think you could have a sofa against the stair wall and the table and bench seating infront of the understairs cupboard, you might even have space for an armchair in front of the french doors....See Morekitchen/diner room layout advice
Comments (6)Could the kitchen units at the patio doors end be just base units so a TV could go above them on the wall?? Then you could do banquette seating down most of the left wall to provide some dining seating as well as some lounge seating - all of it would be facing the kitchen and TV. Or just have a couple of small sofas or big armchairs at the patio end of the room where one can be facing TV if required. If you get rid of the big corner pantry unit and have a galley-style kitchen rather than the L-shape, than the island could be moved up a bit and also be longer to create more storage and worktop space....See MoreLayout / renovation advice (kitchen-diner)
Comments (5)Hi Phillip, thanks so much for this. Changing the door swing is a great idea! And yes to the patio door. I am deciding whether to have the kitchen in the back or middle. I made a mistake with the dimensions so the remaining width of the kitchen/diner would only be 2.6m, which doesn't give me much space (I currently have the back room as a kitchen with units on all 4 sides). So I may make the middle a small dining room/nook instead and have the kitchen at the back. I think a bigger kitchen is my priority. I realise your/Jonathan's option might be better for resale but I will be here long term so want it to work for me! Thanks again....See Morerinked
3 years agoWumi
3 years agolast modified: 3 years agokeiblem
3 years agocannonja
3 years agoWumi
3 years agoDee Russ
3 years agorinked
3 years agolast modified: 3 years agokeiblem
3 years agorinked
3 years agoDee Russ
3 years agokeiblem
3 years agoDee Russ
3 years agoEllie
3 years agoEllie
3 years agokeiblem
3 years agoDee Russ
3 years ago
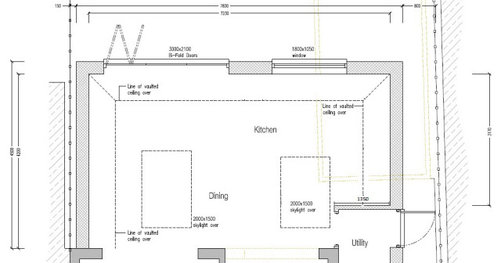
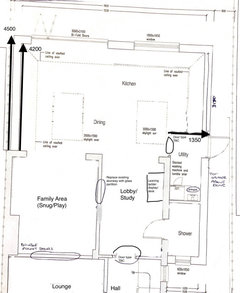
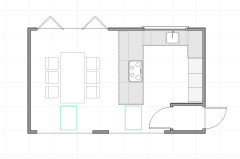
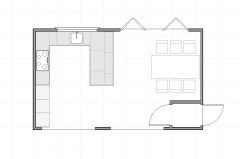
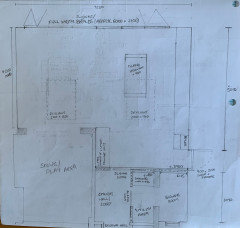






rinked