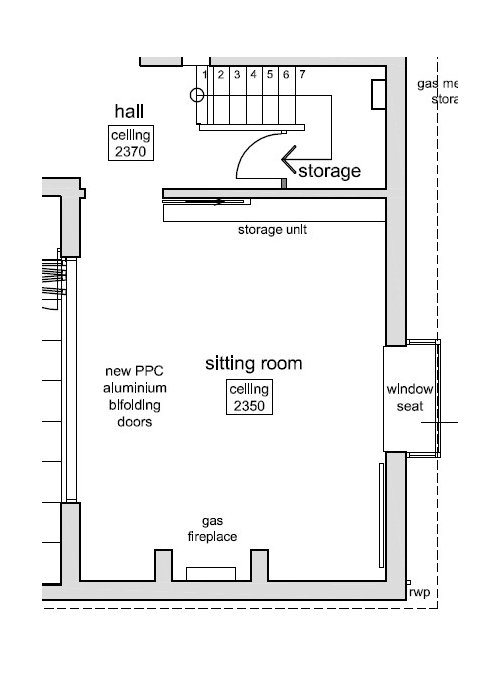How to layout living room with windows on both sides?
newsonnewhome
3 years ago
Hi. Our house refurbishment plans are coming together so we're starting to think about how we will layout and use the spaces. Our living room / lounge is bigger than anything we have had before and combined with bifold doors to the garden on one side and a window seat the to the other we are struggling to visualise how we would layout furniture and use the room. The window / positions are existing and we don't want to change those. The bifold doors are south facing but there is a canopy over to provide some shading.
The room is 5.5m long and 4.55m wide. The storage unit is proposed to conceal a sliding door but this isn't essential.
This will be the main room for watching TV which we have assumed will be above the fire or in the bottom left hand corner bit we are rewiring so it could move.
It has started to make one of us think that we should take a 1 - 1.5m chunk out of the lounge and combine it with the the area under the stairs (knocking through the wall between lounge and hall) to create a small home office which would make the lounge a smaller square shape. Quite drastic to overcome furniture placement!!
Any ideas or thoughts gratefully received

Houzz uses cookies and similar technologies to personalise my experience, serve me relevant content, and improve Houzz products and services. By clicking ‘Accept’ I agree to this, as further described in the Houzz Cookie Policy. I can reject non-essential cookies by clicking ‘Manage Preferences’.




rinked
Related Discussions
All around window: how furniture the living room
Q
Kitchen diner living and utility room layout dilemma!
Q
How to layout furniture in this L-shape living-dining room
Q
Living room layout for odd shaped room
Q