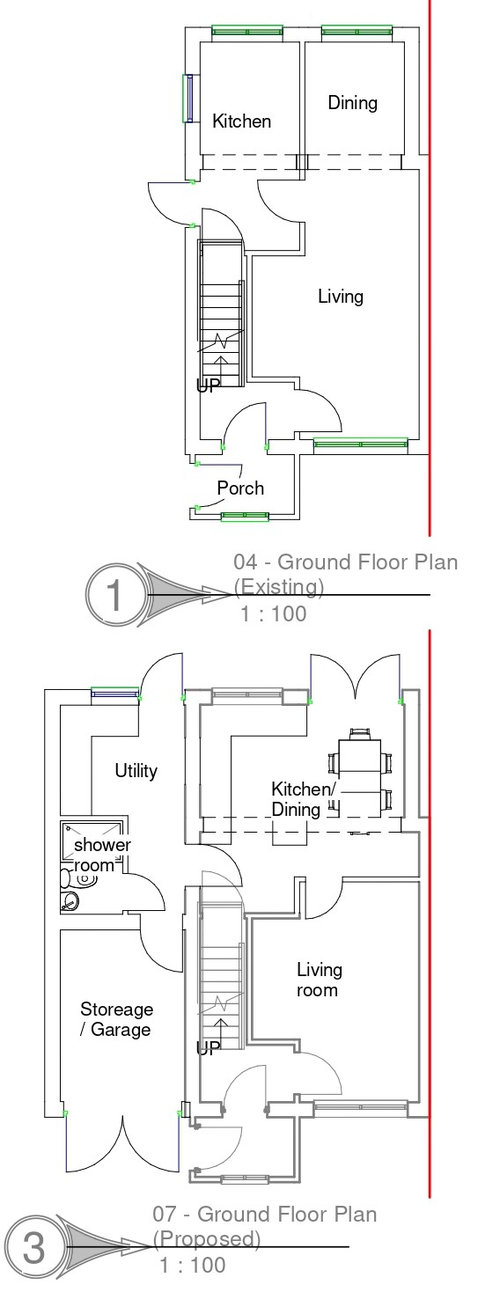Help! Best use of ground floor layout
David Reece
3 years ago
We are currently having plans drawn up for a side extension on our 1970s semi as part of a full refurbishment of the house, but we are struggling with the layout of the ground floor living space.
We want to make best use of the space, providing a functional living room, and bright and airy kitchen/dinner. Does anyone have any ideas how we can get the most out of the two spaces. Ideally we want to have two rooms, but like the idea of being able to open up the space for entertaining. A downstairs toilet is also a must as there is only one bathroom upstairs, with no space for a second or en-suite.
The current layout and a design idea is:

Any ideas on how to make this space work would be appreciated.
Houzz uses cookies and similar technologies to personalise my experience, serve me relevant content, and improve Houzz products and services. By clicking ‘Accept’ I agree to this, as further described in the Houzz Cookie Policy. I can reject non-essential cookies by clicking ‘Manage Preferences’.





Slow Coach Ltd.
Jonathan
Related Discussions
***Please Help - House ground floor layout change***
Q
Help with ground floor layout please...... playroom, snug or study?
Q
Help with ground floor layout - architect has left us in the dark
Q
Ground floor redesign - how to best make use of large floor space
Q
David ReeceOriginal Author
rinked