new kitchen in a 200 year old house - please critique options
huban
3 years ago
Featured Answer
Sort by:Oldest
Comments (21)
christineacy
3 years agorinked
3 years agoRelated Discussions
Ground floor redesign - confused by options
Comments (24)Dosia_Konn Perhaps I could answer your query by explaining first what Architects do. The Architect takes the client's brief and instructions, prepares feasibility designs , cost estimates and makes Planning and Building Regulation Applications, negotiates with Planners & Building Control Officers on behalf of the clientdesigns the whole building/extension, specifies the materials to be used in the construction, specifies the quality and method of construction, provides detailed, dimensioned drawings to Engineers, Quantity Surveyors, etc etc, prepares tender documents for the whole project, checks potential contractors, invites tenders, reports and advises on received tenders, prepares Contract documents, administers the Building Contract, issues Certificates for Payments at appropriate times, inspects the work as it proceeds to ensure it conforms with the Contract, agrees Final Accounts with Contractors and issues Final Certificates to clients etc for payment, makes six month inspections, issues instructions to contractors to make good defects etc etc Interior Designers are sometimes, but not invariably, engaged as part of the Professional Team to advise on the design of the interiors of buildings, including colour schemes, fabrics, fittings and furniture, estimating costs, sourcing fittings, furniture and fabrics including floor and wall coverings. They specialise in these aspects of the building project but do not offer the extent and quality of services as offered by Architects who are normally regarded as the leaders of any design team and who are required to have considerably more training, qualifications and expertise in all aspects of building projects than Interior Designers have or need. I am unaware of the minimum qualification necessary to call oneself an 'Interior Designer' and would be interested to learn that. Some Interior Designers offer more than the normal service as mentioned above and if a client prefers to take that option that is their right to do so. Some draughtsmen do the same but I wouldn't recommend that course of action in this specific instance unless the particular Interior Designer/Draughtsmen shows himself/herself well equipped, experienced and qualified to do the job as well as an Architect....See MoreChanging house layout dilemma..help please
Comments (10)Hi there. What a fabulous house!!! What about for upstairs.... 1) open family bathroom up into bedroom 2 (on the plan it looks huge but dims suggest otherwise??) so you have a master with en suite in there instead. 2) turn bedroom 5 into the family bathroom. That room is less easy to use as a bedroom being long and narrow but could be a great bathroom especially as it looks like there is plumbing below already. Then you have 4 bedrooms, two with ensuite and a good size family bathroom. Keep us in the loop with what you go for...very exciting!...See MoreRenovating an old stone house on the Dalmation Coast in Croatia
Comments (7)With regards to opening a new entrance on the south side of the house for a balcony, this should not be a problem although of course you will need a lintel above the opening. As for the balcony it really depends on what type you are looking for, but again this should not be an issue with regards to fixing it to the structural wall. There is a system called chemical anchoring and for me the best ones available are Hilti, which are bound to be available in Croatia. Basically you have steel pins, or threaded rods, which are inserted into a drilled hole and the chemical anchor is then injected. The result is something that will never move as the chemical bonds to the stone, concrete, etc. Care obviously has to be taken as to the structure to support the balcony, however a structural engineer can do this very easily for you. As to your energy situation this depends upon your budget. Solar is the obvious one and dependent upon your roof type and the direction that the house is standing, then these can be mounted on the roof. You could also consider a small wind turbine but of course this depends upon the wind availability and any local regulations. The other option is geothermal; this is a great option as it can be used to provide your heating and cooling needs however the initial capital cost can be high. There are however major advances in this technology and the costs are a lot less these days than they were. Have a look at google for some sites which may help you with budgeting. Other options to consider are solar panels which are for your heated water. Also consider whether or not you can drill a well for your water supply and also have water catching butts on you downwater pipes from the gutters. This water supply will be especially useful in the summer for watering your garden. I envy you your project as this looks like a very exciting one. Let me know if you need an independent project manager... lol :-)...See MoreKitchen! Option 1 or Option 2?
Comments (37)Option 3 is the best one. If you have the tall cupboards at the back of the room it won‘t affect the amount of light into the room. The peninsula works better as it keeps the kitchen space together (i.e work triangle). When you enter the room you won’t need to go through the kitchen to get to the dining/living area. just because you have enough room for an island doesn’t mean it’s the best option!! You could have a ceiling mounted extractor fan like the ones from Luxair so it doesn’t block your sight lines into the dining room/garden/living area. I would definitely keep the stools as they are always used. The ideas for the pillar are brilliant for extra storage. I would only have base units as adding wall mounted units will make the area appear smaller. Perhaps you could put a larder cupboard in the utility room for extra food storage. Definitely have as much lighting as possible. You could have the lighting set out into zones (i.e kitchen/dining/living) so that you don’t have to have the kitchen lights on when you are all in the living area etc....See Morehuban
3 years agolast modified: 3 years agohuban
3 years agochristineacy
3 years agohuban
3 years agorinked
3 years agoChristine Harrison Fine Art and Mosaics
3 years agohuban thanked Christine Harrison Fine Art and Mosaicshuban
3 years agohuban
2 years agohuban
2 years agorinked
2 years ago

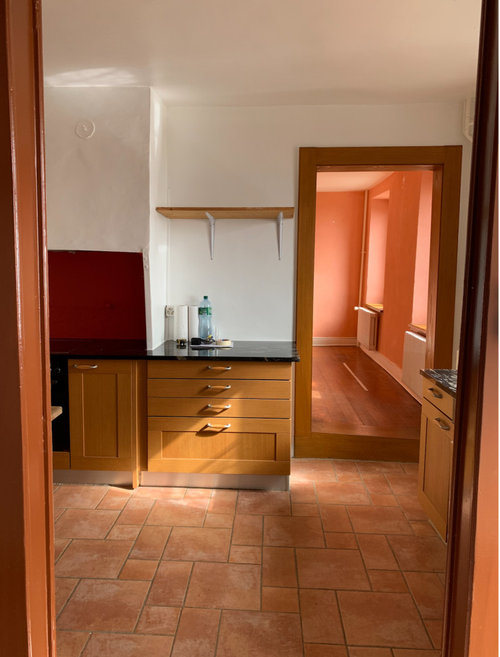


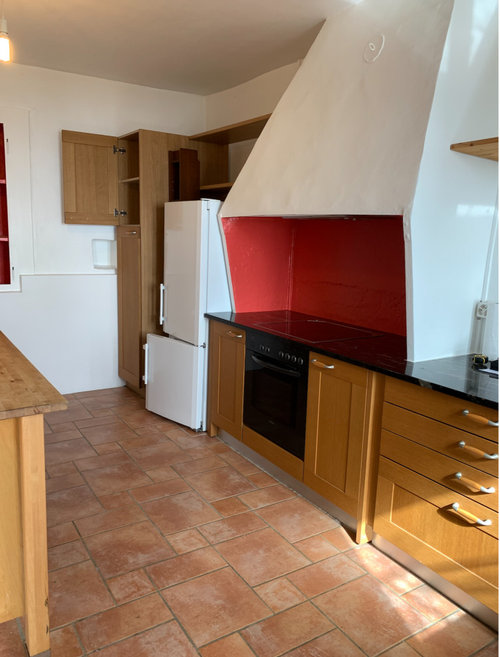
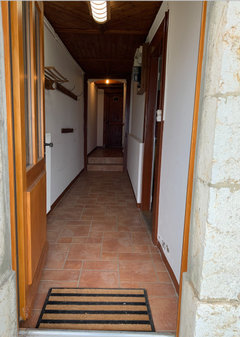
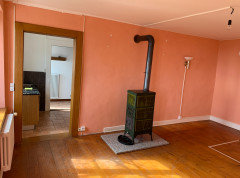
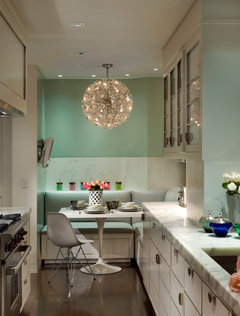

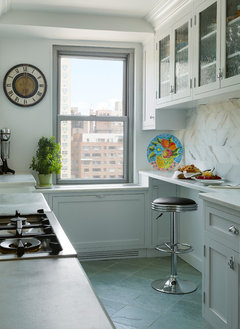

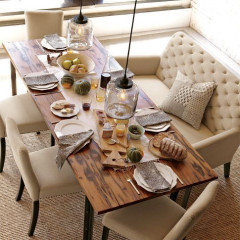
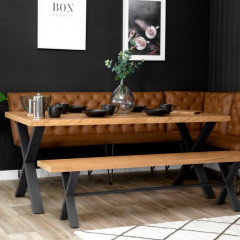


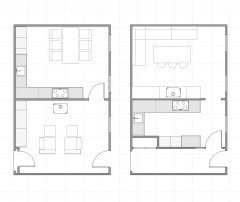


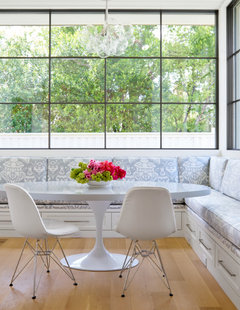
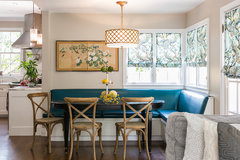
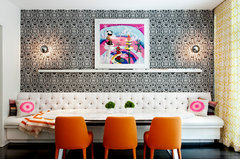
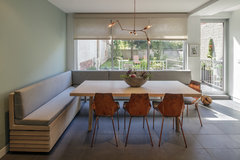
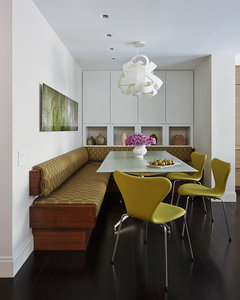
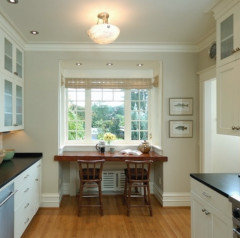
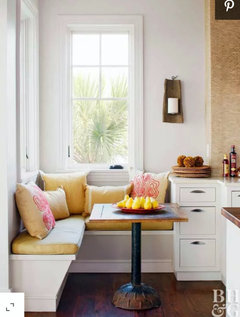
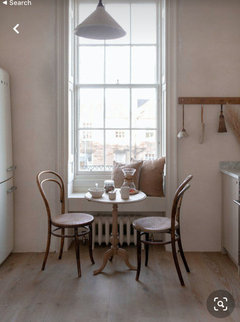


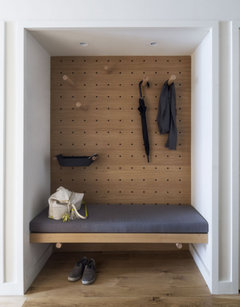





rinked