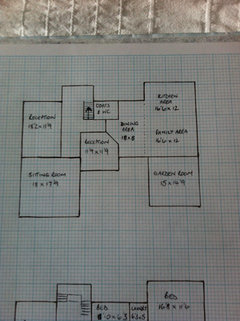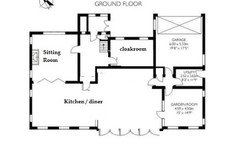Changing house layout dilemma..help please
Sam
8 years ago
Featured Answer
Sort by:Oldest
Comments (10)
Jonathan
7 years agoSam
7 years agoRelated Discussions
Kitchen dilemma!! Help please xx
Comments (3)Well, if I had a metal fabrication business, I'd do stainless steel countertops. They are hygienic, practical, look great, and bounce the light around. Or, as OnePlan suggested, you could do something different with the island - stainless steel and different colour units? As someone who used to have a really dark kitchen and hated it, I wouldn't put in dark floors if you are keeping the dark countertops as it'll suck all the light out of the room. Wood floors or a tile with a bit of warm colour in it would be great. And as for the wall colour, there are a couple of bold greens in the pictures below that would be fab or you could go for something more neutral, like an off white or grey, that'll help with the light in there. Good luck!...See MoreCan anyone help me with reconfiguring my home /kitchen layout please!!
Comments (13)Whilst I understand the constraints of budget I think you are approaching the planning wrong. I think the way to do this is to decide on the layout that works best and then work out what you can afford to do now- perhaps you can make economies on purchases such as the kitchen cabinets to get a better Gliw in your home. An architectural designer or a concept planner are worth considering to help with this- they would also help you visualise the finished space too. If this were my house I would be thinking the entrance wasn’t big enough for the size of house and I would be concerned about privacy of the bedrooms at the front, I also don’t like the current kitchen being some distance from a window and being a heavy traffic area. Although I can’t see the layout properly I think I have got the sizes about right to show how I would do it. I have moved the front door to the middle of the house, shown a vaulted hall with stairs to two big upstairs spaces, shown the living space as completely open plan but with the option of using one of the downstairs bedrooms or one of the upstairs rooms as an extra living room. In my opinion there are often houses with long narrow extensions across the back that should have been better considered as invariably people need bigger spaces rather than more small rooms and retrospectively opening up the original house into this space is more difficult that building in the steels originally. So my plan doesn’t change any of the external walls of the original property but a couple of internal brick walls have been removed. I have just shown what is commercial and probably wouldn’t cost the earth but a designer would spend time trying to better understand your needs....See MoreAdvice please on improving layout with minimum changes
Comments (9)I think the budget is too tight to do the job justice. If you're moving cabinets, you may need new flooring, you have to change the plumbing and wiring and may also need extra units. On top of that you have the structural work. I can't tell from the plan, but it's possible that the wall going from dining room to kitchen is load bearing, thus you would need and RSJ if you turn the existing door way to full open plan. You could do this, which is kind of what you're describing:- However, this would be better, but I don't think you'll do it on the money. Bi-fold doors alone could cost £3K...See MoreForever home, wrong downstairs layout. Help please
Comments (46)Hi Suzanne, Here are a few ideas that will give you everything you want with the least impact on your budget. Please understand that I'm only working with a floorplan and a small write-up of preferrences, which limits some of the imput without pictures. Starting from left of your floorplan and working our way to the right: Current Office = new 2nd reception Taking advantage of your southfacing garden with best views: Convert current office into the second reception room/snug/tv den/second closed off living area that you wanted. Knock down wall between office and breakfast room. Add wall - deviding breakfast area in two - this will give you a triple aspect room, taking advantage of the light and garden views & access. Depending on preferrences and your fence line, change windows to double doors and-or enlarge window space on south-facing side to add concertina doors out onto the garden. You mentioned you didn't need an office downstairs - put added a desk in this room if you keep that window as a window rather than convert to doors in case it is helpful. But of course, you can configure your furniture in any of the rooms for how it works best with your lifestyle. This will be a narrow room - hence a snug, garden room, extra tv lounge. A chaise lounge type sectional will give you the snug seating along with a chair or two. However, if you do want to do any extention work, you could think of adding that to the left side of your home to make this room wider and more all-purpose. Breakfast Room = new 2nd reception lounge & utility/hallway As already suggested above, divide the room into two to gain a triple aspect snug/enclosed lounge board up the doorway, or put wall where the doorway is not impeeded (as shown). Convert the rest of the Breakfast room into a tidy (appliances hidden behind cabinets or closet doors) utility area. You'll want to make this room look more like a hallway when not in use as a utility, connecting the rest of the house to your second enclosed lounge. Leave the wall and door between the current kitchen & the current breakfast area as is - which will hide this utility area when in use and muffle any noise from appliances. Garage = Garage you mentioned your partner wanted to keep the garage. moving it seems silly as doing so would possibly knock-out some of your light & views. also by keeping this as is, you will get the benefit of having access to the rest of the house via the garage & 2nd reception lounge, rather than having to go outside. Kitchen/Dinning Room/Hallway = Open Plan Kitchen / Casual Dinning Placing the kitchen cabinetry from the front current dining room window - along the wall shared with the garage & on the opposite wall traveling out into an extended countertop/breakfast bar. This will create a galley shaped kitchen that you can use a number of triangle patterned work stations to make this kitchen functional & beautiful. Put your casual dining area where the kitchen now is and add double doors to take full advantage of the views and the days you'd like to have the doors open onto the garden. Enjoy the double aspect light & open plan space. Keep your privacy at the front through the new kitchen with appropriate window treatment or frosted glass treatment if necessary Living Room = Open plan living room / dining room + kitchen / casual dining By placing a support in and partially removing the wall going from the new open plan kitchen / casual dining into the current living room, you will get the open plan lounge - kitchen - dining that you want. Open the wall from almost to the door next to the downstairs w/c to almost to the stairs (where the current living room door is now) (as shown). The current living room is very large, and can house both a living room - lounge area and a more formal dining room (if that is what you want) or a hobby space - music area or other ??? (there are many possibilities). Keep as is = Porch, Downstairs w/c, stairs with closet underneath for storage Porch gives you extra insulation, privacy & storage Downstairs W/C allows you not to have to move & install new large toilet waste plumbing which is often a higher end budget item Closet underneath stairs - storage! (cleaning stuff like mop & vacuum or coats or whatever) Stairs - by not changing the layout or location of the stairs, you won't have to do costly renovations upstairs (just do any cosmetic updating you desire instead as you didn't mention wanting to do major changes to the upstairs) and can use your budget more wisely downstairs. This plan should give you everything you said you wanted on your list and give you the most bang for your buck without needless spending -- or at the very least give you a few new ideas to jump off from. I've added a picture here. Sorry so un-professional. I am retired, so just keeping my hand in. Best wishes & good luck!...See MoreJonathan
7 years agoUser
7 years agoUser
7 years agoSam
7 years agolast modified: 7 years agoSam
7 years ago- Sam thanked Kitchenpod - Temporary Kitchen Hire (Home use)









User