2 design worries: kitchen & TV
HU-479511125
2 years ago
Featured Answer
Sort by:Oldest
Comments (26)
rinked
2 years agoHU-479511125
2 years agoRelated Discussions
Need help with open plan kitchen design
Comments (48)I love your kitchen layout. I'm currently have an extension built for a new open plan kitchen/family room so have found your posts most useful. I too will be having my hob on the island and I think it looks best in the centre. My sink will also be directly behind the hob, but there's plenty of room so I think it will work well. Good luck with it. Please post pictures of the end result....See MoreWould love some feedback on my kitchen design
Comments (32)hi, my sister in law has a very similar sized kitchen to u and shebhasbso much storage she even has empty cupboards!! she put her sink infront of the windowbwith the hob opposite, to the left of the hob shebhas a tall unit with her ovens in it and the otherside she has her fridge and then 2 base units and 2glass display wall units. on the far wall to the right of her sink she has wall units, and to the left of her sink she has a stretch of worktop similar to ur plan which leads to a peninsular island that steps down from her worktop height to create a table. would love to see some pics of what plan you go with and the finished result...See MoreKitchen island design help
Comments (13)Hi John, I think it's a clever solution you have come up with to allow the play/toy area you wish to be including within the space. As has been mentioned above, I would agree that the bar is on the wrong side as you'd be looking back into the room, away from the view... that said, if you were to open up the downstairs then this could be debatable. Looking at your the second picture you attached, have you considered a t-shape setup... losing the bar area all together? Having two seating areas next to each other won't be your best use of space. You could have a larger/longer island (more storage, front and back) with a decent table coming off adjacent, centralised to the island. Regards, SA Designs...See Morewhat do you think is the best layout for open plan kitchen/lounge/tv
Comments (23)I definitely like that you’ve gained a clear run from the hall way so you can see out to the back. I don’t think having the dining space diagonally really matters and as you say you gain extra light there. Also depends how much you use the table/living room/kitchen. I often Potter in the kitchen so would want that to be light enough to not always need to turn on lights, and often sit on the sofa and read so the same, but only eat evening meals at the table so it’s less of an issue, but if you use it all day, or have kids drawing there then you’ll have different priorities. I think if you can block off a small corner to create a utility cupboard that might be useful to help reduce noise in the open plan space. I think you could potentially do well discussing with a concept planner for the room. Many people on here have used OnePlan and recommend her. I think there are lots of options and everyone will have opinions of what works better but Presuming you’re doing this for you and not to sell then there’ll be additional considerations of your preferences and how you’d live in the space. :-)...See MoreHU-479511125
2 years agorinked
2 years agoHU-479511125
2 years agorinked
2 years agoHU-479511125
2 years agorinked
2 years agolast modified: 2 years agoHU-479511125
2 years agorinked
2 years agolast modified: 2 years agorinked
2 years agoJonathan
2 years agoHU-479511125
2 years agorinked
2 years agochristineacy
2 years agochristineacy
2 years agoHU-479511125
2 years agoHU-479511125
2 years agorinked
2 years agoHU-479511125
2 years agorinked
2 years agorinked
2 years agoHU-479511125
2 years agochristineacy
2 years agorinked
2 years ago
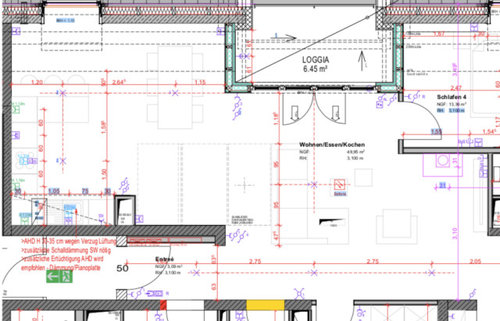
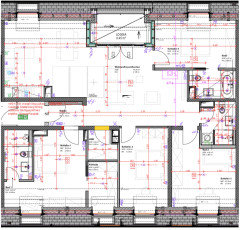
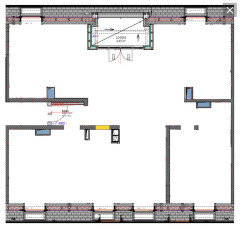
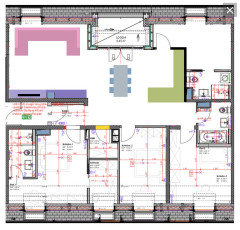
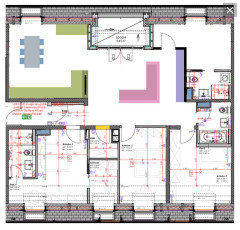
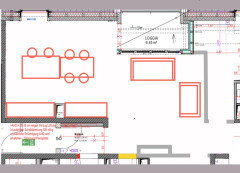
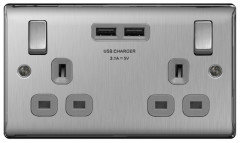
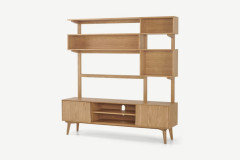
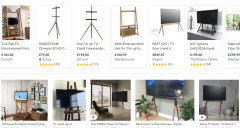
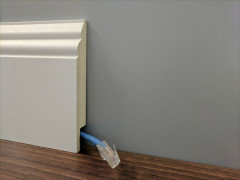
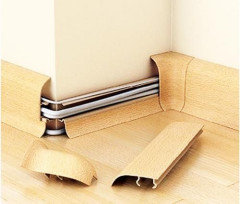

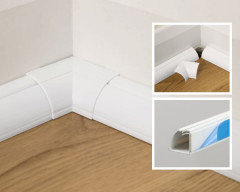
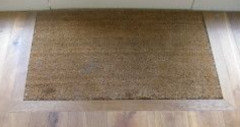

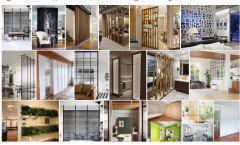
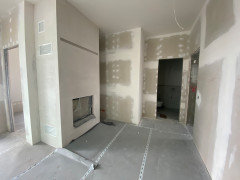
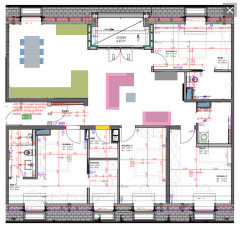
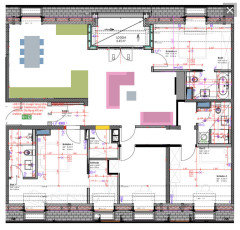
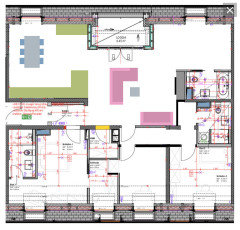






Jonathan